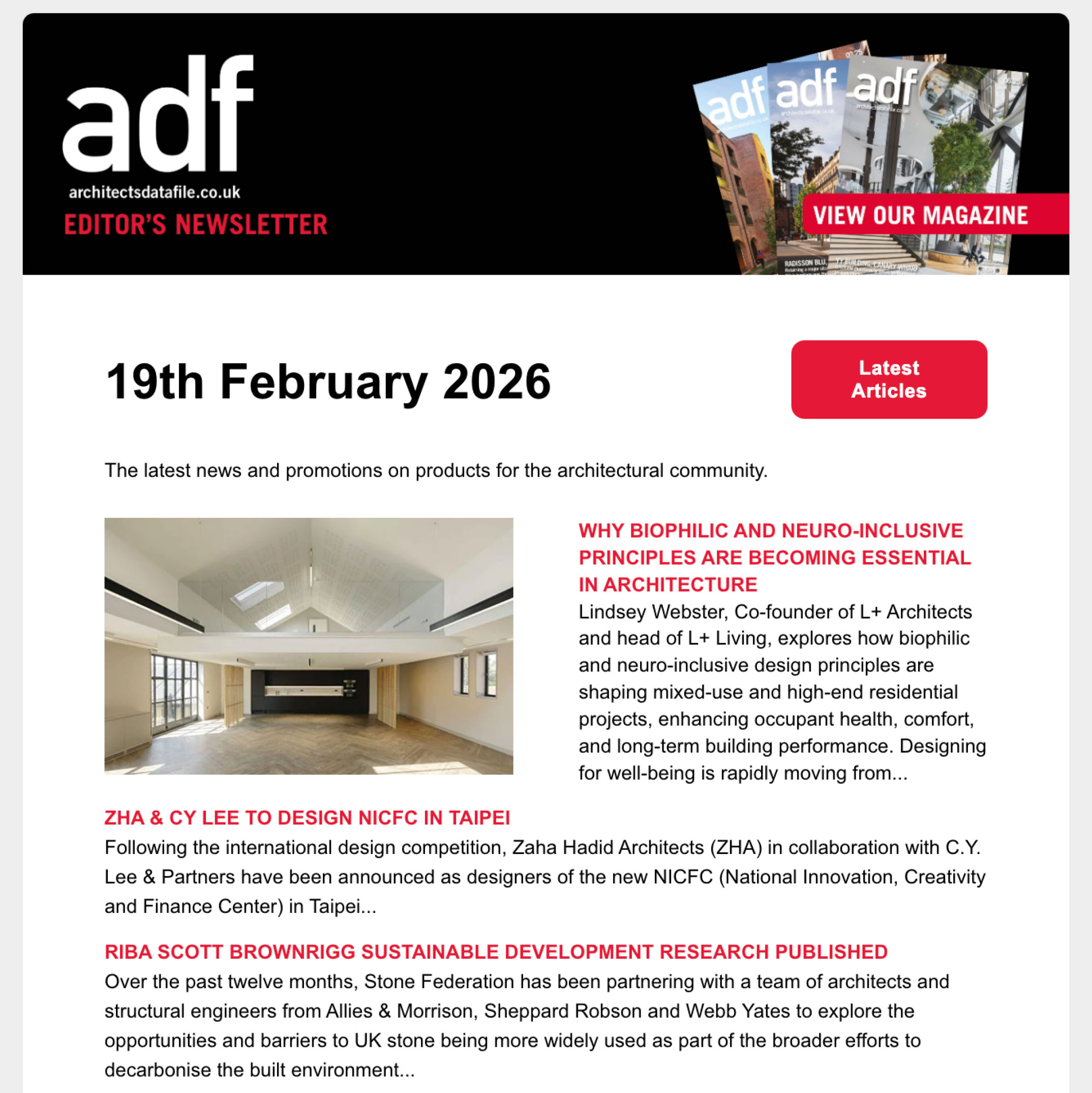John Robertson Architects has completed the reconfiguration and refurbishment of 30 – 31 Golden Square for client Aviva Investors, the global asset management business of Aviva PLC.
Located in the heart of London’s historic Soho neighbourhood, JRA’s sustainability-led design has produced a best-in-class, office-led scheme, which sensitively responds to the neighbouring built environment. Located immediately north of Piccadilly Circus on the historic Golden Square, and within walking distance of Carnaby Street, 30-31 Golden Square is the former headquarters of Sony Pictures.
The current structure, designed by architects Nimmo & Partners, replaced the former Associated British Pictures Corporation’s HQ which previously stood on the site. Recognising the site’s prime central London location, Aviva Investors commissioned JRA to lead a full refurbishment including extensions and a new floor providing modern and improved office space, delivering high-quality workspace, state-of-the-art occupier amenities, and enhanced biodiversity, whilst reducing the carbon expended compared to a traditional redevelopment model. JRA’s design provides 2,739 sqm of CAT A workspace across eight floors of the building.
Key design points:
- New mansard roofs to the upper floors, echoing adjacent buildings and character
- Existing plant screen on roof level was removed creating an additional level of Office
- Partially infilled courtyard to the rear, increasing the floor plates from GF to 5F, with a new facade with increased glazing which maximises the natural light available to the floor plate
- New reception facade bay, providing a contemporary entrance and address to the corner of Golden Square
- Reconfigured ground floor, creating a larger reception including a new flexible retail unit to further activate ground floor streetscape
- New upgraded cores, with a decentralized energy efficient air conditioning system
As a sign of market support for JRA’s design, 30 – 31 Golden Square has experienced strong leasing demand. Examples of recent activity includes
- 9,000 sq ft letting to Highland Europe (a growth-stage investor in European technology companies)
- 4,300 sq ft of space let to Swedish hedge fund Kinnevik
- 4,500 sq ft to central London property firm, LBS Properties
Occupiers have been drawn to the extensive amenities offered within 30 – 31 Golden Square, including a dedicated active travel area with bike storage, electric bike charging stations, changing facilities, and washrooms. Occupiers will also benefit from the retail space provided within the boutique reception and collaboration space.
In line with Aviva Investors’ clear ESG ambitions for their portfolio, JRA’s vision for the building has been designed with sustainability at the forefront. Targeting BREEAM ‘Excellent’, JRA’s retrofit-first approach will reduce CO2 emissions by an estimated 62% or 58 tonnes per year and will place the building within the top 10 per cent of UK refurbishment projects in terms of sustainability.
The JRA design provides terraces across several floors of the building, most notably on the 236m2 of communal rooftop. Here low-level seating, a breakout bar area, and soft furnishings have been supplemented by illuminated planters and standing trees to create an urban oasis within one of London’s most densely populated neighbourhoods.
Directly situated on the historic Golden Square and surrounded by protected heritage assets, the building’s exterior utilises a neutral colour palette of Portland Stone, dark grey aluminium spandrel panelling, and natural zinc cladding to complement and fit with those of its neighbours. Metal railings on the terraces allude to the railings in the Square, as dark accents to boost 30 – 31 Golden Square’s street presence. Re-imagined ground floor windows have been incorporated to maximise natural daylight into the reception and offices.
The public art that formed part of the original façade has been retained above the ground floor windows on the Upper John Street façade and depicts the history of the site from the time of John Hunter, the ground-breaking physician through to the more modern associations with the film industry.
The façade panel above the entrance is formed of bronzed hexagonal web, alluding to honeycomb, which was historically used as an antiseptic and the site’s medical past. It has been mounted in front of a dichromatic mirrored glass providing depth through reflections. The lighting strategy by GIA Equation has been produced to give the building a stronger presence at street level.
Festus Moffat, Director at John Robertson Architects, says:
“30 Golden Square is another project highlighting JRA’s retro-first approach. The key design move has been the re-imagining of the building services strategy to create both an additional floor of accommodation and a communal roof terrace with fantastic views over Golden Square and Soho. The design and materiality ties the building back into the fabric and history of the site and has been well received by tenants looking for best-in-class facilities.”

