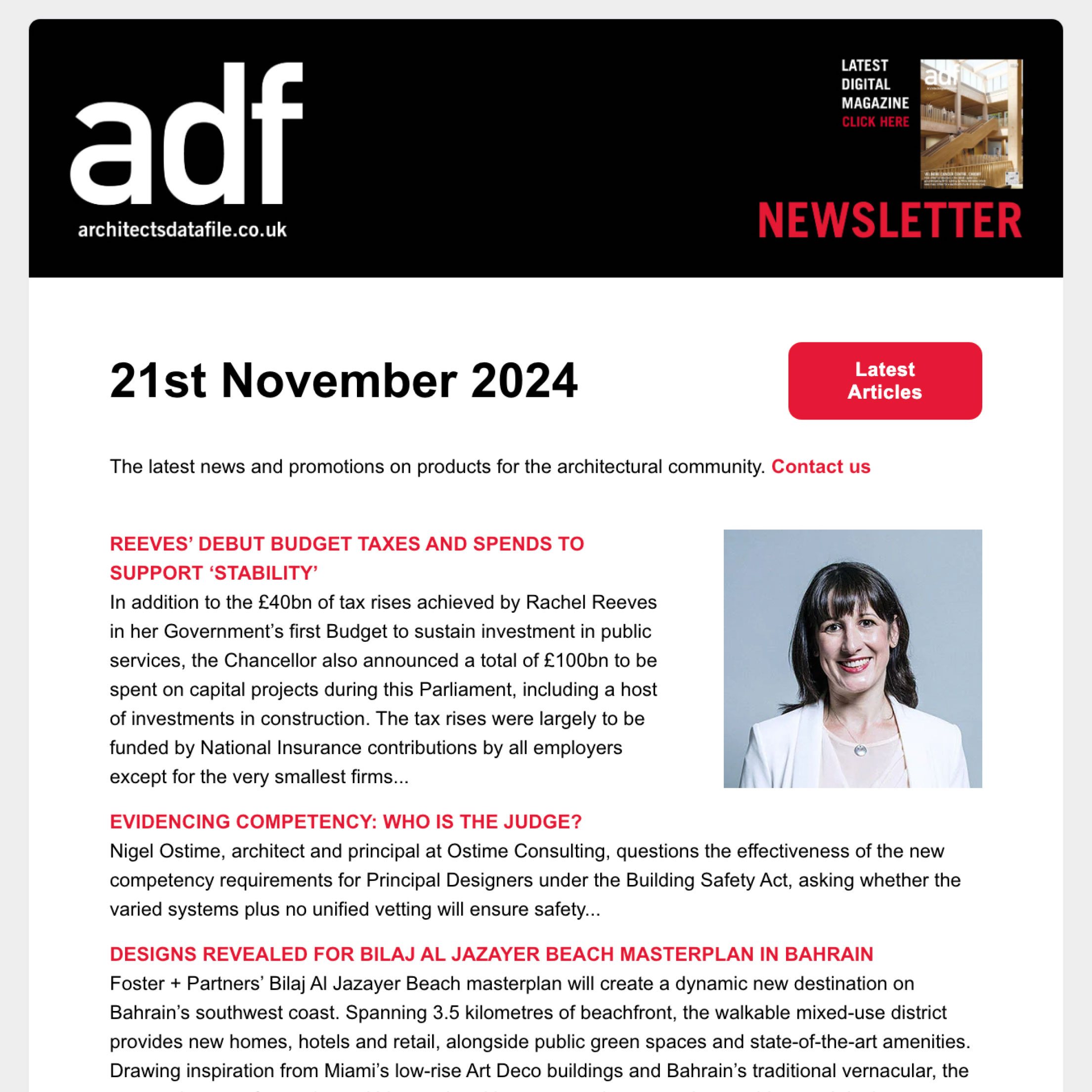Diamond Wharf, an elegant 14 storey residential tower recently completed in Battersea, is a new local landmark with its top floors extending far above the neighbouring buildings, and its scarlet brise-soleil marking out the building from afar.
In order to achieve a building of this scale and prominence, Wimshurst Pelleriti, acting as both architect and joint venture developer, worked closely with Tibbalds Planning team to propose a building of real design quality and exceptional environmental credentials that would justify the building rising nine stories above the local plan’s recommended height. This was established through a series of simple diagrams and careful analysis of the surrounding context, and as a result the scheme gained immediate support from the planners who solidly backed the scheme throughout. Through consultation and discussions, the team won support of local councilors and parks authorities and engaged in numerous public consultations with local residents and societies – and in the end the team gained permission for the exact scheme that was submitted.
The directors of Wimshurst Pelleriti, formerly of RSH-P, met the owners of the site and identified the opportunity for a tower in 2013 which led directly to the formation of Wimshurst Pelleriti in order to deliver the development, seeing this project as a launchpad for a multi-disciplinary studio that would focus, from its inception, on design-led architecture, property development and project delivery.
Will Wimshurst said “We felt we had the skill, the appetite and the opportunity to design and develop our own projects; architects often shy away from taking such risks but in many ways as industry we are in a unique position to understand such risks – particularly during the planning process. We are particularly focussed on developing awkward sites that need design innovation to unlock a viable solution. At the same time, we have considerable planning experience and enjoy the challenge of steering a radical solution through the system”.
A little over five years after the formation of Wimshurst Pelleriti, the building is complete and the practice has a diverse portfolio of projects, a number of which are being developed by the practice. Located overlooking a garden square, Diamond Wharf replaces a two-storey commercial building. The elegantly proportioned building has a double height reception and three levels of commercial space across the basement, ground and 1st floor mezzanine. It provides a total of 33 residential apartments across 12 further floors including 11 affordable units, with two large penthouses on the 14th floor with extensive views of London and the Thames.
Diamond Wharf is a natural landmark due to its axial position at the northern end of Harroway Gardens. Acknowledging this, Wimshurst Pelleriti has created a calm front and rear elevation emboldened by strategically placed red solar shading panels.
Once entered via a double height reception area, the building organisation is very clear, with a flexible floor plan allowing dual aspect flats with the core on one side. By setting the core to the side of the tower, Wimshurst Pelleriti’s design was able to open up the ground floor, maximise the use of the façade for the apartments and enable oblique views. This design feature also enables considerable environmental benefits – in that it allows the core to be naturally lit and ventilated.
Within the apartments, floor to ceiling glazing leads onto good size thermally broken balconies with glass balustrades that makes the most of the views of the green spaces that surround the site on two sides.

