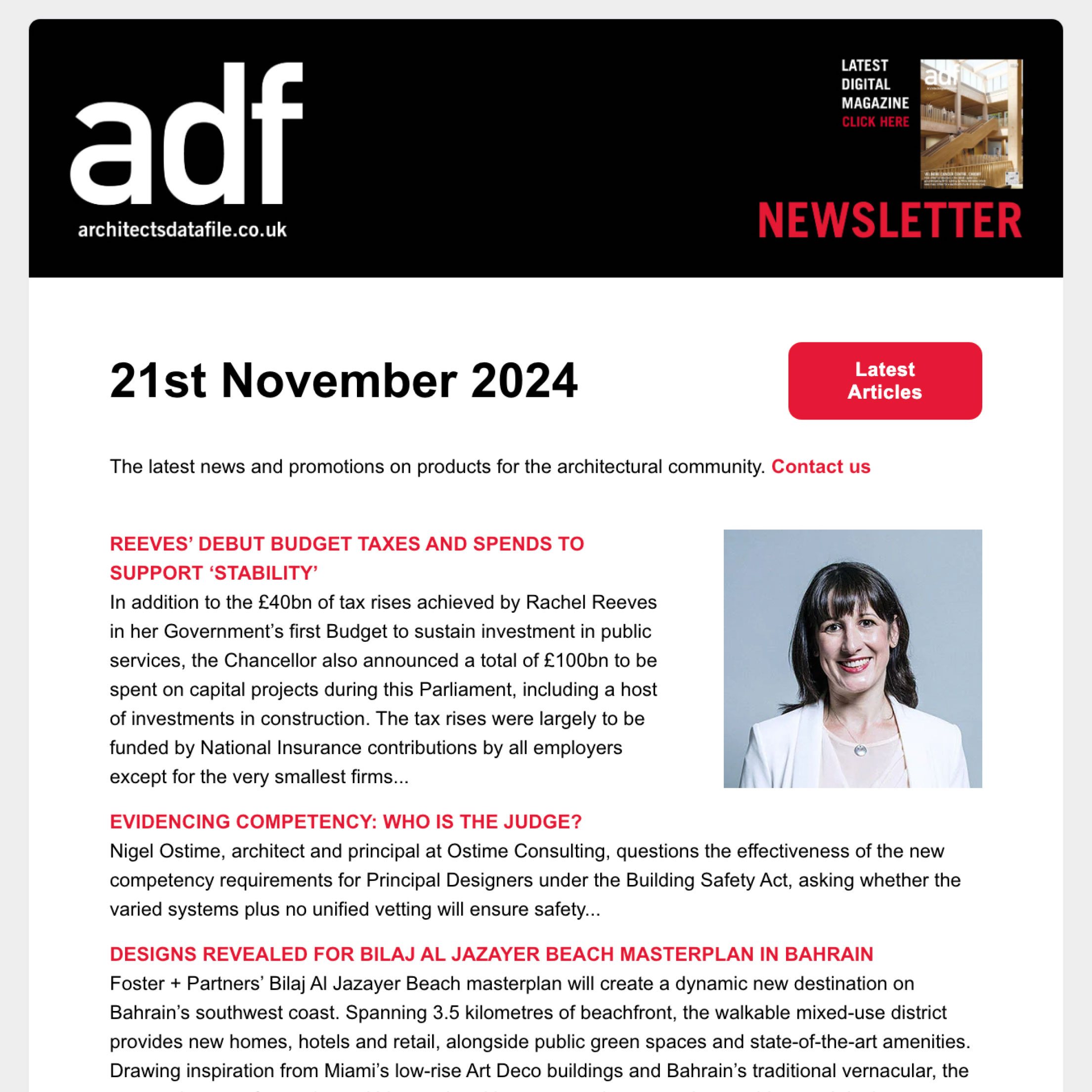West Kent Housing Association has completed a senior living project in Swanley, Kent, that was designed by Pellings, the design, property and construction consultancy.
Woodlands Court follows on from the very successful Pellings-designed Bonney Court scheme close by, both of which are for West Kent Housing Association. Woodlands Court and Bonney Court form part of a “hub and spoke” community for over 55s, where nearby White Oak Court, as an extra care building, provides “hub” facilities including hairdressing, clinics and dining facilities, while Bonney Court and Woodlands Court act as “spoke” buildings enabling residents to live independently.
The scheme built by contractor, the Chartway Group, provides much needed accommodation for those who want to enjoy independent living in modern, one and two-bedroomed apartments. A total of 31 units have been created and replace the 16 homes that were on the site originally.
James Green, Partner with Pellings, said:
“Using our experience from designing Bonney Court and other similar schemes we designed and won planning consent for a project tailored to the needs of older people, creating a communal feel yet providing residents with the independence of being able to live in their own apartment.”
The scheme has been carried out after extensive consultation with the residents of the homes it has replaced via Emerald, West Kent’s older people’s housing and services brand. It was inspired by West Kent’s innovative “Age A Positive Experience” strategy, which seeks to provide homes that anticipate people’s changing needs and help them live independently as long as possible. It is a response to the UK’s increasing life expectancy and the fact that locally, too, the number of adults aged 65 and over is set to grow significantly over the next 20 years.
Woodlands Court is a three-storey building in a horseshoe shape around a communal central courtyard that takes advantage of the steep topography of the site to maximise views over the adjacent park.
Green explains,
“The scheme is designed to DCLG Technical Housing Standard’s – Nationally Described Standard but gives more than the minimum space requirement.”
“This is a bespoke, architecturally designed facility, with a high level of both interior and exterior design. Internally, there is a communal lounge as well as break-out seating areas in the corridors with pleasant artwork and colour co-ordinated walls and carpets giving it a sense of place.”
Green points to the in-built flexibility incorporated into the design allowing active older residents to live independent lives and to stay living there until they need the next level of care.
Green adds,
“A percentage of the units are designed for wheelchair accessible shower rooms and each flat has the capability of accommodating a Class 2 mobility scooter and also secure space at ground floor level for Class 3 mobility scooters.”
“Woodlands Court provides accommodation for the over-55s on the same basis as our hugely successful Bonney Court development just around the corner,” explains West Kent’s Housing Director Deborah White. “That scheme has proved so popular that we decided to provide more of the same.”
West Kent worked closely with the residents of the original 16 supported living flats to provide them with alternative accommodation during the construction period. Those households were given first choice on renting the new homes when they became available.

