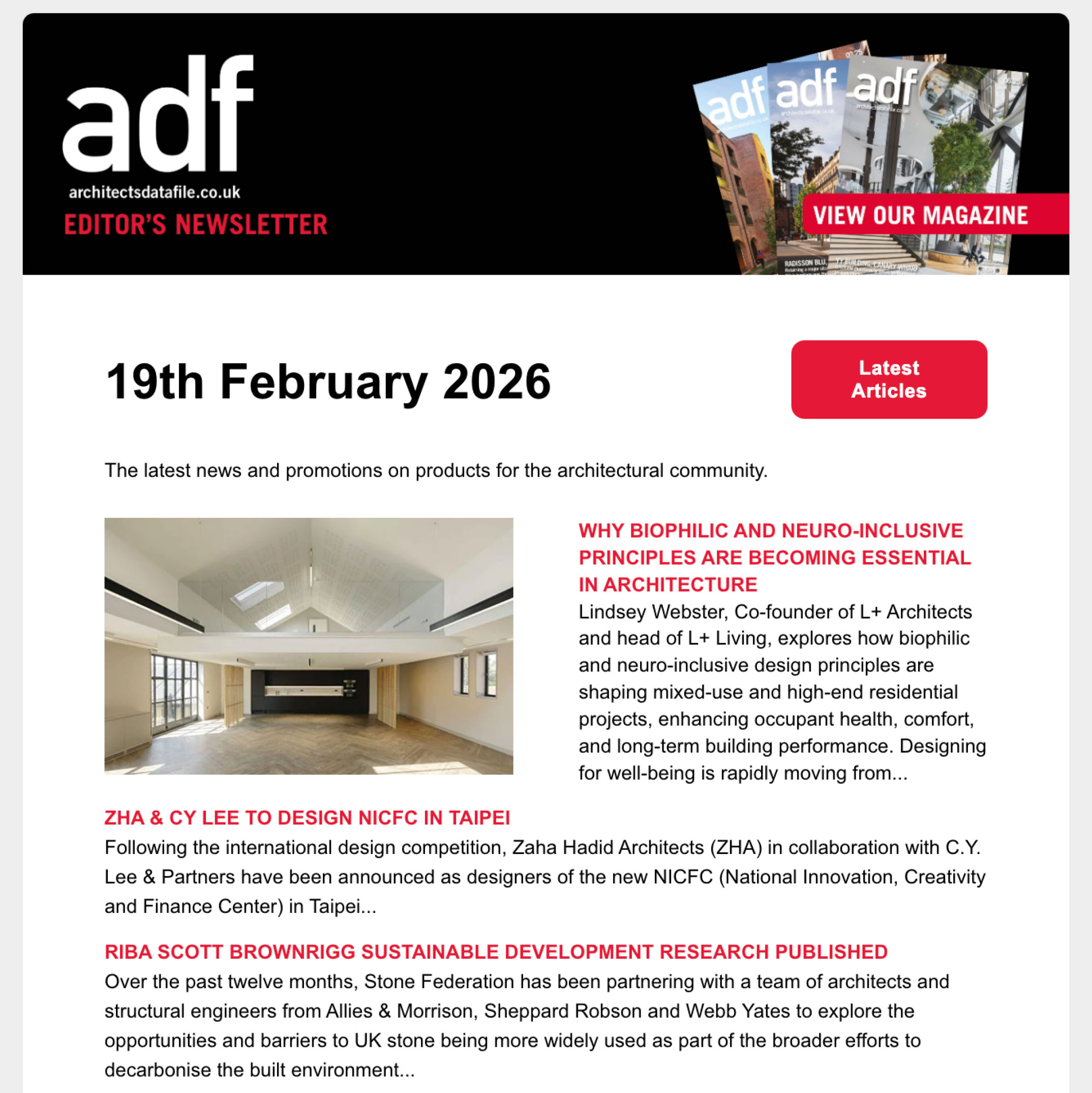Sean Ronnie Hill from RISE Design Studio looks at how and why the whole project team needs to be upskilled to maximise design benefit in pursuing net zero goals in residential retrofits
Retrofitting and refurbishing existing dwellings is a large part of the challenge of transitioning the built environment to net zero. We are faced with a considerable task, especially as every house is different – efficiency measures that work in one house may not be successful in another. Retrofitting is also a daunting task for homeowners, particularly in terms of engaging a contractor with the right skills and experience for the job.
We have worked on a significant number of projects that have included energy efficiency measures. As the requirement to reach net zero becomes ever more critical, we are working hard to upskill our design team, as well as choosing consultants with the relevant knowledge and experience so all our projects are as energy efficient as possible.
Embracing refurbishment
The 2008 Climate Change Act committed the UK to reducing its greenhouse gas emissions by 80% by 2050. Buildings and construction account for 37% of total UK greenhouse gas emissions and, of those, 65% are from the residential sector. As a result, there has been substantial growth in the residential retrofit industry, with buildings being adapted to be more sustainable and energy-efficient. The majority of our existing residential stock requires some level of retrofit to enable the Government’s ambitious emissions targets to be reached.
The most common measure would be to include improved insulation to the skin of the building. A new heating system might also be installed, or double glazing might be fitted. Yet, conserving energy is not the only reason to retrofit a building. Improving indoor environmental quality, reducing dampness and mould will all lead to increased health and productivity levels of residents.
Adding innovation
Recognising the increased momentum in London around reaching net zero, we have really enjoyed the opportunity to work with clients on refurbishment projects that incorporate environmental considerations. Architects are well placed to add creativity and innovation into the drive to retrofit existing housing stock, particularly those that may prove very expensive to retrofit.
For example, historic buildings such as Edwardian terraces are protected, and increasing their energy efficiency can pose a real challenge. However, there are options available to retain the facade and rebuild the living spaces within the building. More and more clients are seeking energy efficient homes, and we are fully aware of the important role architects play in helping to reach the Government’s net zero target for 2050.
Maximising design benefit
There are several industry standards designed to increase the efficiency of residential property, including the Passivhaus certification, and its retrofit version, EnerPHit. A Passivhaus project tends to use energy sources from within the building, including body heat, heat from the sun or light bulbs, or heat from indoor appliances to create a comfortable, healthy living environment. However, it can be difficult to reach the exact requirements of the Passivhaus standard in a retrofit project.
Recognising this, the Passivhaus Institute developed the EnerPHit standard for projects that use the Passivhaus method to reduce fuel bills and heating demand. We are working hard to implement this standard in our projects and our design team has developed the skills to align retrofit projects with this approach. EnerPHit takes into account the limitations associated with retrofit projects, and relaxes some of the Passivhaus criteria to reflect this. Nevertheless, it is still a very demanding standard and generally results in a building that outperforms a new-build property both in terms of energy and comfort.
Light House
We have recently completed a residential renovation project in Clapham, Light House, which targeted EnerPhit standards across the following elements: MVHR, air tightness, energy efficient glazing, and solar PVs.
The house is an existing Victorian mid terrace situated in south Clapham which was in need of a complete overhaul. A side extension was added on the ground floor and a dormer to the second floor, creating the additional space required by the client for a kitchen/diner, as well as a home office which can also be used as a third bedroom.
The MVHR system was designed and installed by sustainability consultants Enhabit, who we work with on the majority of our projects. The MVHR unit was positioned at the top of the stairwell as this was the location deemed most suitable for the ducting routes throughout the house. Risers were created within built-in joinery, and we lowered the ceiling in the circulation space only.
On the ground floor we specified Ottostumm, a thermally broken Crittall-style door design, to the rear garden. All south and west facing glazing included solar control, which reflects and absorbs heat, as well as filtering light for reduced glare. Solar PVs were installed on the roof for micro generation of electricity to further reduce the energy demand from the grid.
Sean Ronnie Hill is founder at RISE Design Studio

