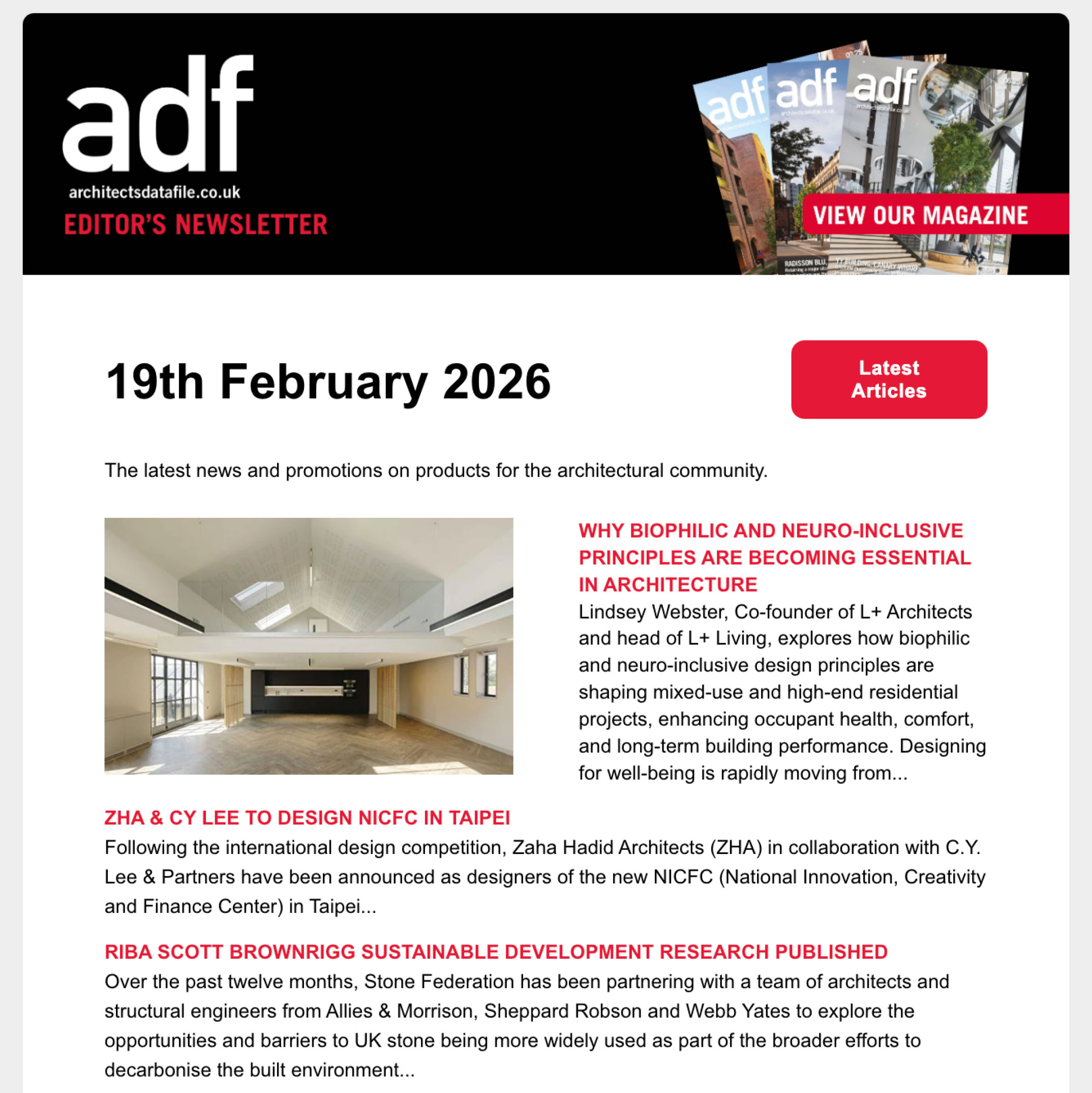Professor James Glockling of the Fire Protection Association and RISCAuthority looks at the insurance challenges that must be tackled for mass timber to remain viable for architects as a specification option
An inevitable consequence of the net zero 2050 ambition will be the increased use of wood as a structural building component of large buildings. Architects are keen to specify timber for a range of sustainability and design benefits, and the Government is committed to the goals, but a lack of insurance capacity within the market is stifling progress.
In a number of recent cases, specified ‘mass timber’ designs have had to revert to more traditional materials in order to be built. For some, this is viewed as a knee-jerk reaction by insurers against an unknown set of risks, but it demonstrates a lack of understanding of how insurance is conducted, which in turn leads to indifference to insurers’ legitimate concerns, leaving them unaddressed.
White paper news
In February 2022 RISCAuthority (A scheme to fund research for UK insurers backed by 24 major insurers and administered by the Fire Protection Association), released a white paper detailing the challenges of insuring high-rise mass timber buildings. What made this paper noteworthy was that it provided insight into insurance methods and succinctly demonstrated the legitimacy of the concerns. The challenges and concerns are often associated with the Grenfell catastrophe, but that is misguided; there are few, if any, similarities, except perhaps showing how badly things can go wrong in a high-rise context.
It’s not only fire
Key to understanding the challenge is that this is not just about the use of wood as the key structural element of large buildings, and it is also not just about fire. It is less well known that ‘escape of water’ events in domestic and residential settings exceed the combined contribution of both fire and security insured losses, and this is amplified further still in the multi-storey setting.
Any move away from fire and water tolerant structural materials such as concrete and steel to any other – such as composite timber products which might be less resilient to these perils – is always going to be a challenge if local regulations fail to develop in line with these changes. In the UK, our Building Regulations seek only to assure that successful evacuation of the building occurs in advance of structural collapse, and they do this very well.
However, for those that might want a higher level of performance that includes extinguishment of the fire, limitation of damage, and there being enough left of the building to recover and ‘make good,’ all of these features are outside the scope of what is mandated, and must be specifically designed for. The fact that we have grown used to buildings being ‘recoverable’ is an incidental consequence of historically using fire-resistant materials to support the ‘life safety’ solution.
It is evident that strong adaptation of the International Building Code in the US specifically for mass timber construction provides great comfort to insurers, allowing them to treat these buildings in many cases on a near equitable basis as more traditional constructions (combustible voids will be protected or filled, internal surfaces will be lined with gypsum board, the building will have sprinklers, etc.)
Estimating maximum loss
The key parameter used by insurers for the initial estimation of potential loss is the Estimated Maximum Loss or EML. To insure every building as though every fire event would lead to a total loss (EML: 100%), would usually be both expensive and unreasonable.
A crude example for the multi-storey environment might conclude that the fire floor would be lost, two floors above would experience smoke damage, and a floor below would experience water damage. For a 20-storey building, the EML would be four floors of 20, or 20%. However, this calculation makes some important assumptions, the most important one being that the fire is constrained to the single floor, and that is a hard-earned privilege.
The MMC revolution not only introduces combustible materials where once non-combustible versions were used, but the assembly methods can introduce many more voids in which fire can spread out of sight and reach, and in all directions. This one feature, if allowed or left unprotected, can prevent the insurer from assigning an EML of anything but 100%. The exclusive ‘life safety’ goals of our Building Regulations are time-based, and this is reflected in every calculation of travel distance and product performance. But in time, the insurer can only assume that fire will break into these voids which raises the most difficult question: ‘What ultimately puts the fire out?’
What’s the solution?
A proposed solution demands the hybridisation of building methods and materials: the light use of low carbon concrete in areas of significant risk, and the extensive use of timber for majority floor plate applications. A first floor of concrete can protect against flood risks and accidental and deliberate fire raising during the construction phase, concrete cores can provide non-combustible conduits for vertical services routing and increase building stability that might support a greater level of effectiveness from attending fire services. Taking these thoughts further, perhaps the wet risks of bathrooms and kitchens could also be located in the core to further reduce potential loss.
Whatever the solution presented, it is essential that the designer or architect has an appreciation of EML, and a requirement to specifically design in measures that will enable the insurer to assign a value that is less than 100%. Compliance with Building Regulations alone has never been less meaningful to the insurability of a building.
The white paper can be downloaded from the FPA website (www.thefpa.co.uk).
Professor James Glockling is a consultant and former technical director of the Fire Protection Association and RISCAuthority

