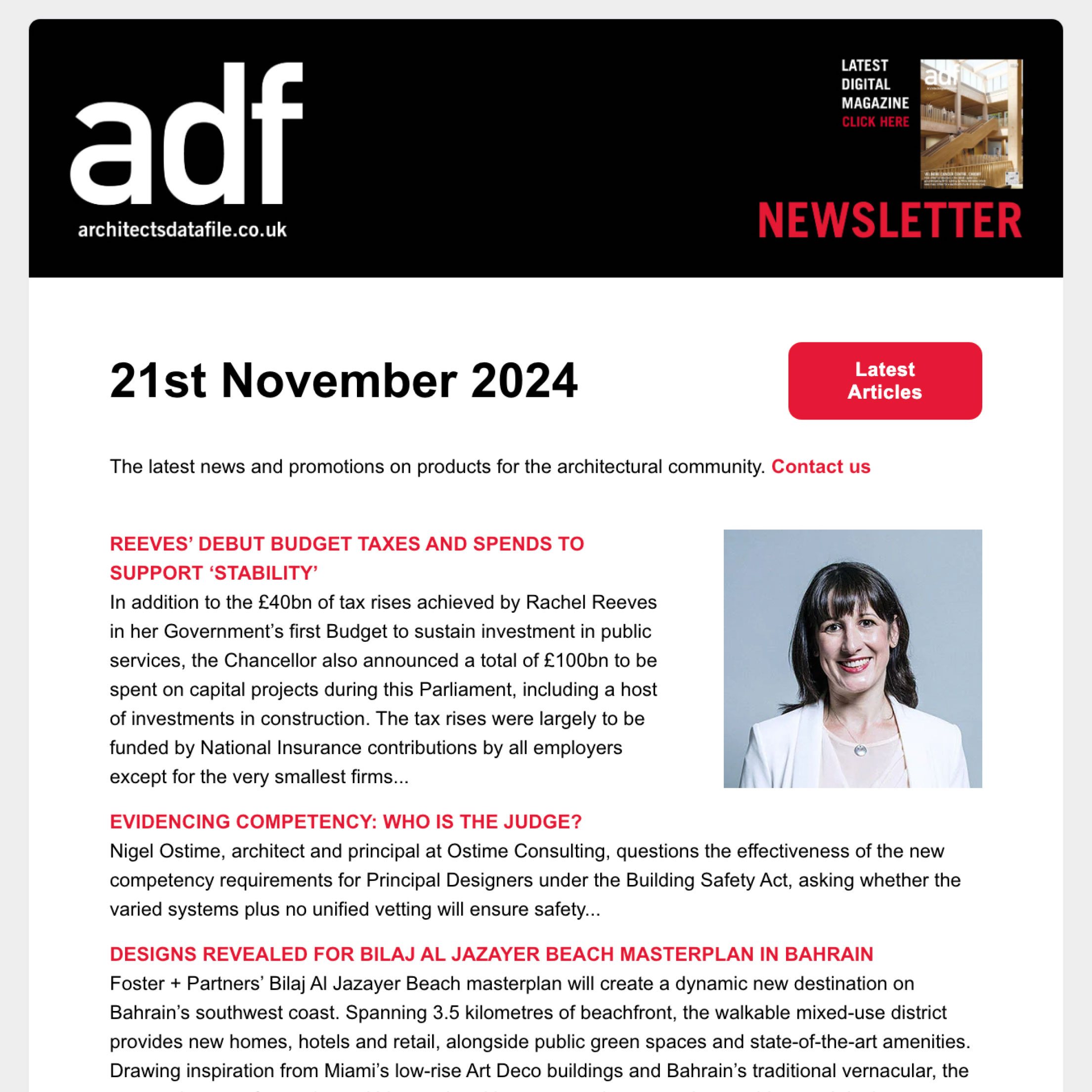A new concept in design & build, coined ‘CAT A+’, is being pioneered’ by commercial property designers and specialists, The ThirdWay Group. Since its conception, the model has been implemented on a number of projects in London to appeal to tenants who wish for the flexibility of a co-working office but within their own private space.
One such project is a prototype ‘plug and play’ workspace at Chiswick Park, a 1.8 million sq ft business campus located in West London, W4. Designed specifically for occupiers, the ‘Your Space’ concept offers hassle-free flexibility for small businesses. The 13,864 sq ft commercial suite was designed with the objective of bridging the gap in the market between conventional commercial office lettings and the ‘co-working’ phenomenon; creating a stylishly designed, fully finished, unbranded space for the landlord to market to a broad audience of both traditional and creative prospective occupiers. Following successful launch, the Thirdway Group has gone on to design and implement four further projects with the client.
ThirdWay designer Charlotte Toon explains:
“The design brief for Chiswick Park was to include two distinct environments. One side is a more conventional office that follows the standard foundation of a raised floor and a suspended ceiling, static desks and a monochrome colour scheme albeit still a fresh and contemporary commercial design. The other side is stripped back with exposed ductwork, raw timber features and a more eclectic approach to colour, furnishings and break-out spaces. The furniture and joinery elements were sourced through Tribe, ThirdWay’s furniture solutions company. Raw finishes and statement mid-century furnishings give the more creative side of the space an industrial, New York loft style appeal; while the more corporate side includes sleek finishes and clean lines to give the space a slick and professional feel.”
“This move to offer a white-label space including all furnishings, data, fibre and cabling provides an alternative solution to businesses that may not have the budget for a high-tech office renovation project of their own, and for whom co-working may previously have been the only option. Not only do they have the luxury of a brand-new environment without having to invest in its design and build, but they don’t have to share common areas with multiple companies, which is a deal-breaker for many businesses.”
Another ThirdWay Group client that has been embracing the CAT A+ trend is Fund Manager, Columbia Threadneedle Investments. The first floor of its office building on Copthall Avenue was leased to a new occupier immediately after the installation of ThirdWay’s CAT A+ design. Following on from this success, Columbia Threadneedle Investments are now looking to apply the CAT A+ concept elsewhere across their portfolio.
David Dalrymple, Asset Manager at Columbia Threadneedle Investments comments:
“It’s an interesting leasing market at the moment given the growth of the serviced office sector. Within some of our smaller buildings we are now attracting tenants who are seeking independence and more identity as their businesses mature; as such they’re actually wanting to move away from co-working and traditional serviced offices into their own space.
However, often, they are not in the position to fund a refurbishment or simply do not want the hassle of designing and managing their own fit-out, so we are well positioned in offering our Cat A+ turn-key solution. Our tenants benefit from the plug and play setup that a co-working space could have provided but they don’t have to share their meeting rooms, breakouts or front door with anyone else.”

