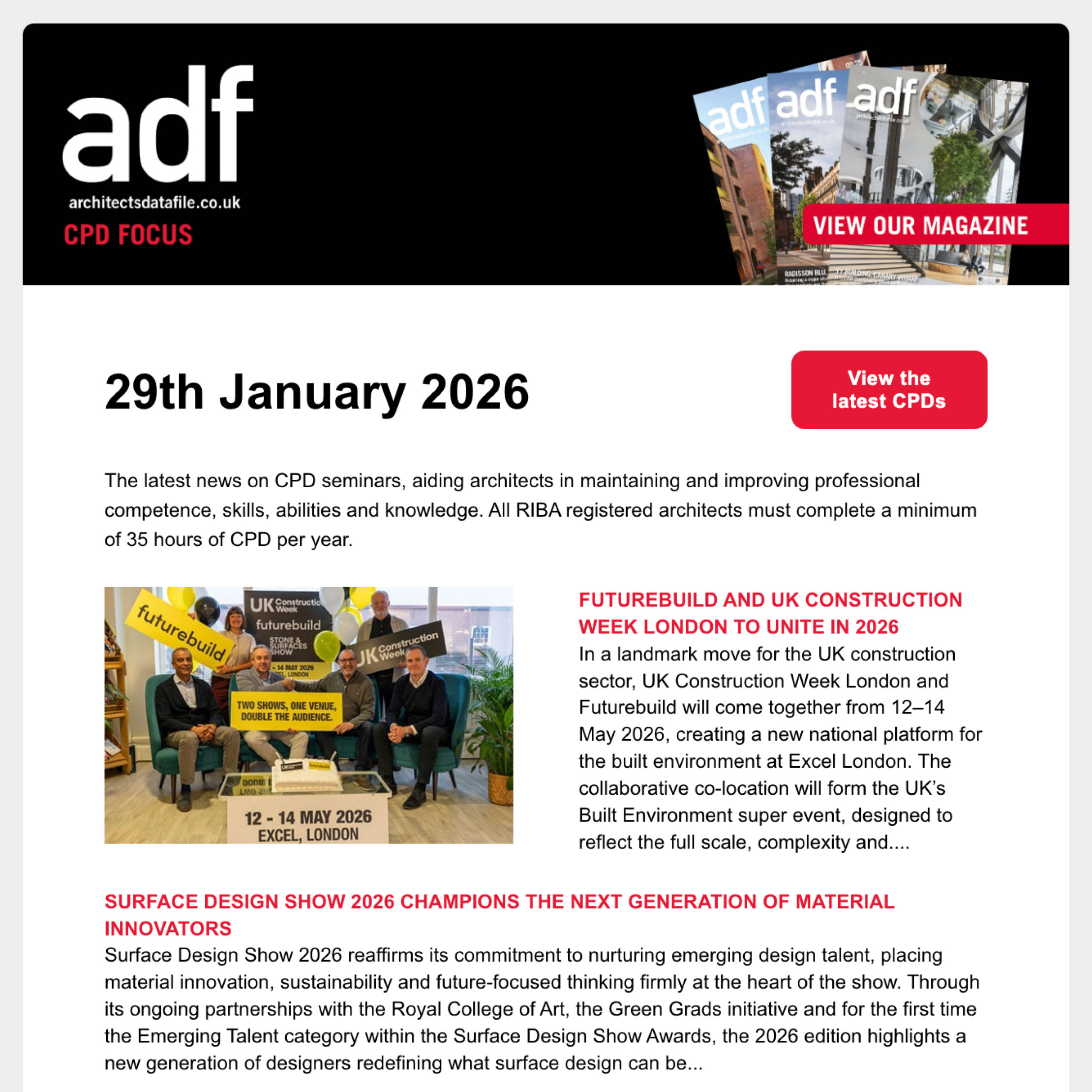The Twins, a residential ensemble designed by KCAP, has recently completed. The project consists of two robust volumes set around a communal courtyard garden. Stepped green balconies, combined with the sturdy materialization and luxurious detailing, makes for a sensorially rich ensemble, like a three-dimensional oasis right in the middle of Amsterdam.
The Twins is part of ‘Aan het IJ’, the redevelopment of the former Shell site in Amsterdam-Noord into a new neighbourhood for living, learning and working. The ensemble is situated on two L-shaped plots, at a pivotal position within the larger area. It was important for the buildings to have the same recognisable scale as their surroundings. The prominent location, however, also called for a strong architectural gesture.
Instead of designing two separate buildings, KCAP decided to pair the volumes and draw them together, architecturally as well as conceptually. Both ‘twins’ have an L-shaped floorplan which widens at the angle. In addition, the volumes broaden towards the ground floor and taper off at the top; this made it possible to create vides in the interior, and led to the buildings’ distinctively stepped outline.
“The buildings have been carefully ‘split’ around the courtyard garden, and interact with each other as they are neatly stacked. Such a set-up also allows for contact between the residents. Because in designing The Twins, we wanted to create more than just housing. We wanted to create a community,” says Irma van Oort, partner at KCAP.
On the inside, the vides provide ample light, air and space. Together with the corridors – which run along the entire length of the building, and have triple the height of the entrance hallways as their starting point – this makes for generous interior spaces where people can connect.
“Here, you won’t find any bare, anonymous passages only faced with doors, but large open spaces and spacious halls with light coming in from above. You can see how people arrive, make their way through the building, come home. This creates a sense of belonging, not just with your immediate neighbours, but with all your fellow residents,” says Irma van Oort.
The entrances have been set back from the facade, but are transparent and completely clad in gold anodised aluminium, automatically drawing the light upwards. The golden glow, the warmly lit galleries and the light from above ensure that the spaciousness and liveliness of the interior world can be perceived from the outside. The golden wall panelling extends throughout the entire ground floor; colour-coordinated civic numbers and doorbells enhance the sense of opulence.
The space between the two volumes is an essential part of the design. The communal courtyard garden, which was designed by Buro Sant en Co, is surrounded by stepped, stacked balconies. Not only do these staggered outdoor spaces guarantee optimal sunlight and privacy: each individual balcony is also clad with vertically planted balcony walls. Together, these constitute a continuous green facade. Combined with the courtyard garden, this creates a rich, valley-like green inner world that is unique to The Twins.
The green walls, however, are more than just a natural feature: by extending the courtyard garden upwards, the feeling that both buildings belong together is amplified. Because the green facades are visible from the street, they make for an arresting and inviting gesture. At the same time, this specific setup provides a certain degree of seclusion. The courtyard garden is open to all, yet its vertical continuity makes it a physical part of the adjacent housing. The space clearly belongs to the residents, and it contributes to the sense of community within The Twins.
Towards the street, the use of brick and deep-set windows provides the buildings with a robust and cohesive appearance; this sense of visual unity is strengthened by the facade grid. The triple-height entrance areas offer a glimpse of the golden glow within; together with the light grey brickwork with contrasting champagne-coloured accents, this ensures that the ensemble has a look and feel that is both rugged and luxurious.
“We deliberately chose to design two volumes that make one single statement. The Twins belong together, one cannot exist without the other – just like real twins. Twins also tend to look alike on first sight, but when you get to know them better you can see their subtle differences – and the same applies to these buildings,” explains Irma van Oort.
The two volumes, comprising a total of 149 apartments, were designed on behalf of OCO (Ontwikkelcombinatie Overhoeks, Amvest). With The Twins, Amsterdam obtained a unique green residential ensemble, an oasis in the middle of the city’s dynamics.

