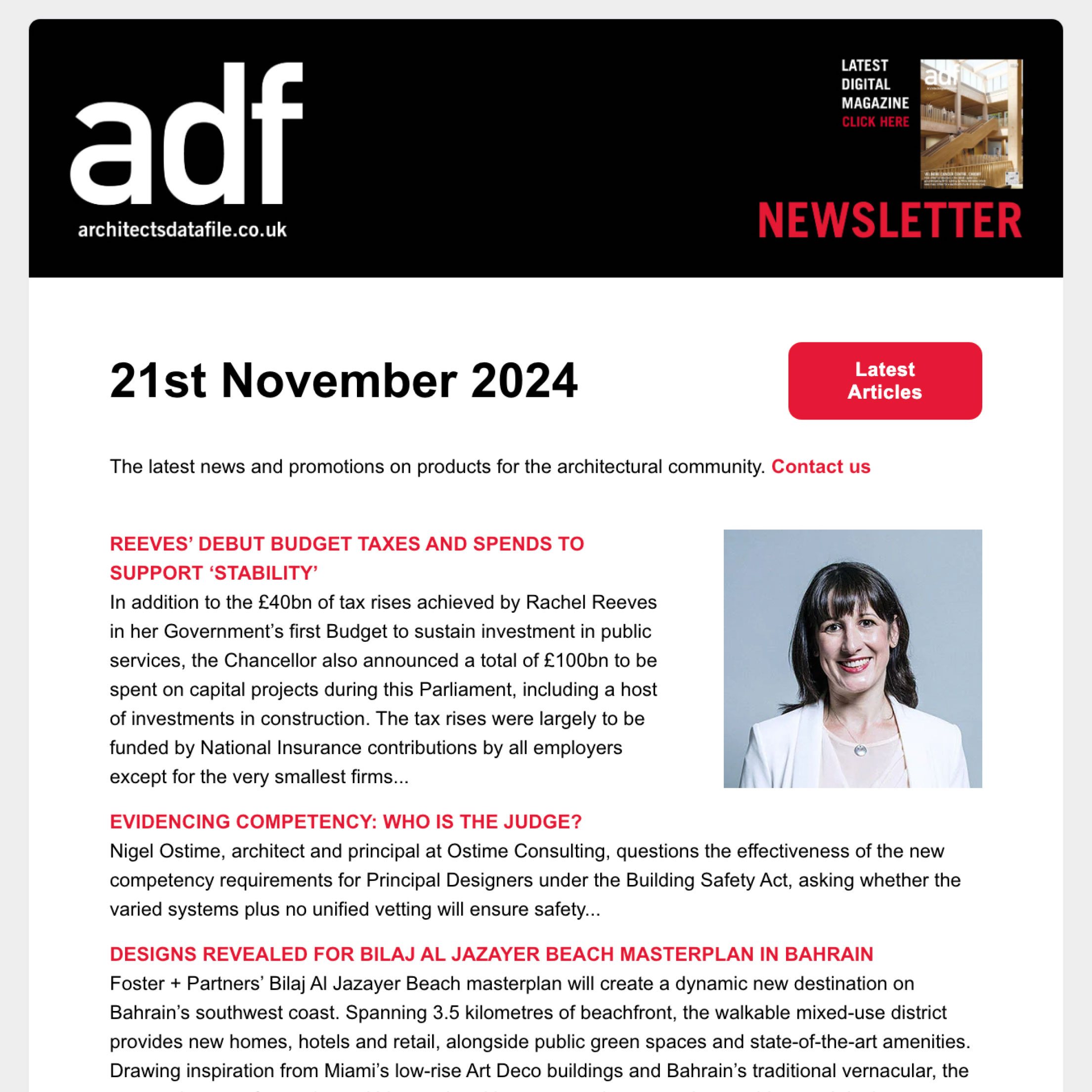SWA/Balsley is designing Highline Plaza at Schuylkill Yards, a major mixed-use redevelopment adjacent to Philadelphia’s 30th Street Station. The new public plaza will transform an underutilized surface parking lot into a vibrant landscape of connection—one that celebrates the distinctive infrastructure of the CSX highline and adjacent railyards as well as creates a dynamic space between two new skyscrapers designed by PAU Architecture and HDR.
Part of an ambitious master plan to create a thriving new mixed-used district, the half-acre plaza will be highly programmed with active and passive elements including outdoor dining, pop-up retail, performances, and other public gatherings. Design elements are inspired by the site’s rail legacy and industrial heritage, with a dynamic ground plane mimicking the geometries of a railyard, custom “track junction” benches, interpretive art installations, and a raised wood deck and perch that allow visitors to watch activity in the plaza and railyards beyond.
A canopy beneath the CSX highline will create a sheltered space for gatherings and activities while allowing the authentic materiality of the highline to shine. Highline Plaza will create an experiential junction and shared identity that grounds the two new towers at 3025 and 3001 JFK Boulevard connects them to the broader urban context including the future Woodland Walk terminus, Drexel Square, the Bulletin Building, and the 30th Street Station.
Highline Plaza is part of Schuylkill Yards’ first phase, which is scheduled to begin construction in 2020.

