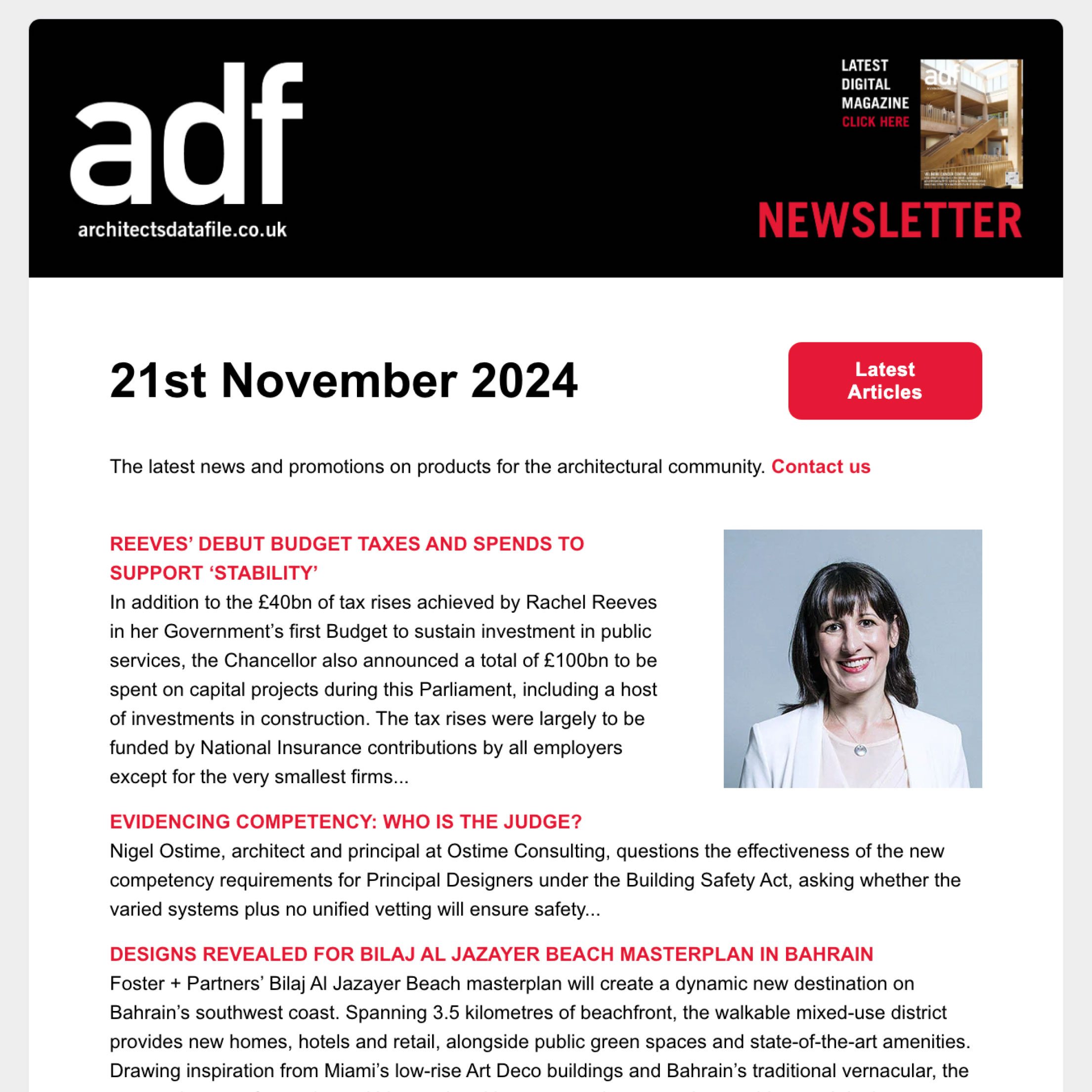There are a lot of advantages to open-plan office environments, but the downsides can outweigh the positives if the acoustics and aesthetics are not spot on. Here, Simon Boocock, Managing Director of C. R Laurence of Europe, discusses how the use of glass partitions offer the best solution.
Much is made of open-plan offices being good for business. Helping to maximise floor space, they help towards the feeling of inclusivity and help colleagues to integrate and collaborate. Aesthetically, the flow of natural light is encouraged and an overall modern look is achieved.
A recent study in the US revealed that open-plan offices, when designed in the right way, can even improve physical fitness among workers and aid their overall mental health and wellbeing. Overall, the intended impact of open-plan office environments is to breed a happier and therefore more efficient workforce. However, while the idea is all good in theory, the reality is often somewhat different to this. In fact, open-plan offices can cause workers to be distracted from the work at hand and result in decreased efficiency – the noise from overheard conversations, printers at work and phones ringing can cause work rates to plummet. Not to mention the lack of privacy and differentiation between departments that can be detrimental to morale. Where worker wellbeing is the intended outcome, in fact open-plan offices can end up causing more stress and undermine worker performance.
An all-round solution to these issues is to include glass partitions within the office’s design. Keeping the look and feel of an open-plan environment that is so important, a frameless glass partition enables natural light to flow and a high-end look to be achieved, while acoustics and privacy levels can also be managed more effectively.
Fortunately, from the viewpoint of the specifier and installer at least, fitting glass partitions does not need to be a huge task and maintenance can be carried out quickly too, keeping downtime to an absolute minimum. With the right systems chosen, glass office partitions are straightforward to fit, even retrospectively, enabling the open-plan space to be easily adapted to suit changing requirements as and when necessary too.
One such system is the CRL Langle Office Partition range which includes the standard and XL versions, both offering a creative and effective solution for modern interior designs. The dry-glazed system provides a maximum transparency and an elegant appearance thanks to its thin, powder-coated profiles available in a satin anodised, brushed nickel or matte black finish. The profiles can be fixed to ceilings, floors, walls and door frames for a complete look and are supplied with EPDM fixing gaskets available in black or grey.
Where noise reduction really is key to the installation, Office XL can accommodate 20 to 28mm thick insulating glass which will insulate sound up to 42dB, allowing employees to work with far less disturbance.
To help with the glass panel installation, the CRL Vacuum Ratchet Tensioning Kit enables them to be easily placed and pulled together. With no silicone sealant required, a clean and neat finish is achieved with polycarbonate joints that simply clip on the glass.
The height of hinged doors can be easily adjusted and floor-to-ceiling doors can be mounted, if desired. The system effectively closes the gaping joint between the glass door, side panel and top light, making it acoustically viable.
For a modern, urban look in any interior design, CRL’s Langle New York Office system features all the advantages of the Office XL system with a stylish, matte black frame. As all profiles are from the same series from CRL, the system is connectable via original angle connectors for a flexible partitioning system that meets the needs of the specifier, installer and end user.
New York Office is simple to fit and requires no special tools or glass cut-out for assembly; simply plug and play. Installed without notches, the entire system is screwed in and dry-glazed, minimising installation time and making it ideal for fitting retrospectively too. Vertical and horizontal profiles can be positioned as desired, which allows for a versatile design to be created depending on individual requirements.
Such solutions overcome many of the common practical challenges of open-plan office environments, creating an upmarket and productive ambience where colleagues can work together collaboratively.
For further information call 01706 863600, email crl(Replace this parenthesis with the @ sign)crlaurence.co.uk, or visit www.crlaurence.co.uk

