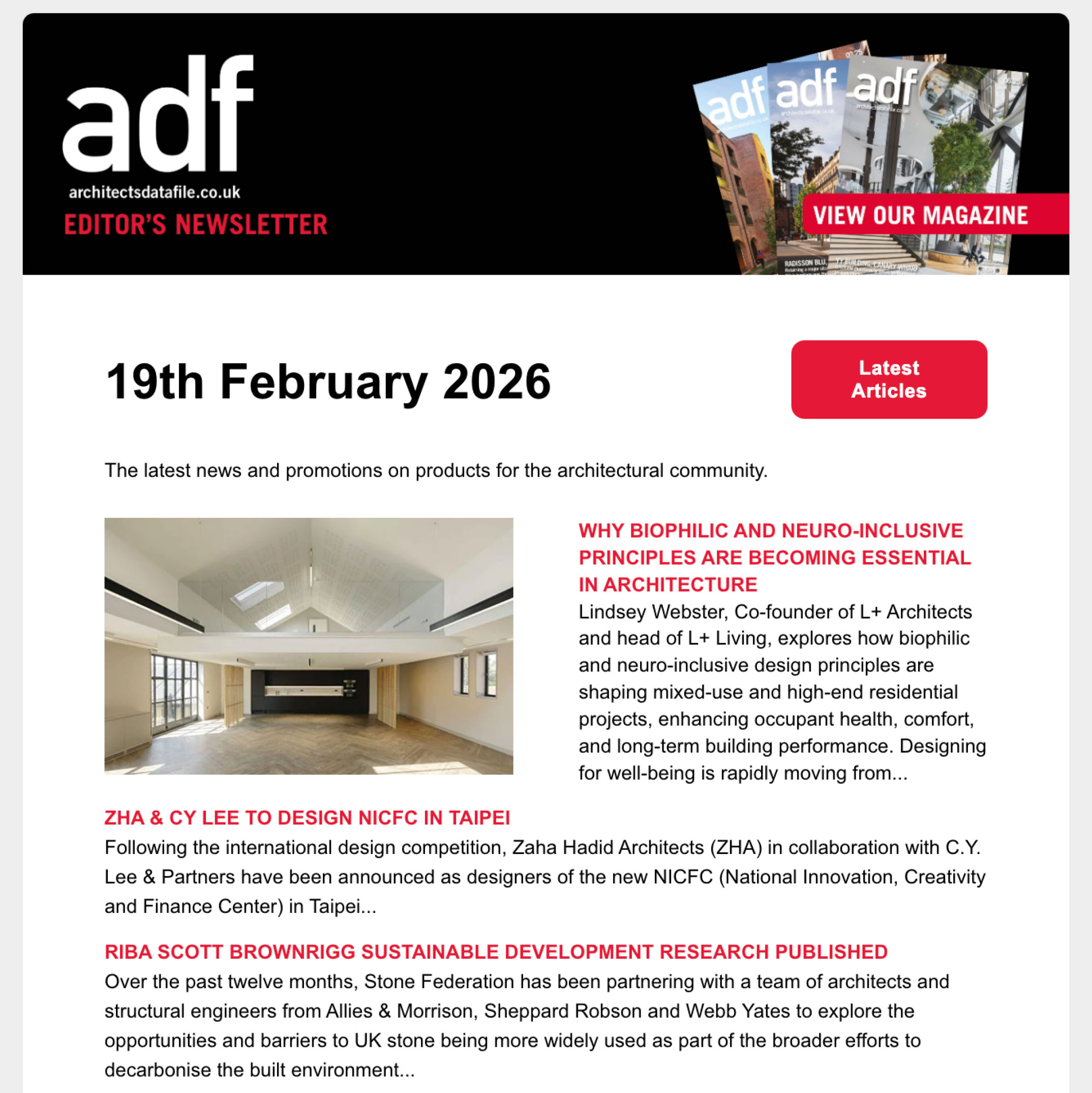Designer Nick Blunt of WeberHaus highlights how a demonstration project in Germany was created with an aim to “redefine prefabricated timber frame construction,” harnessing contractor-builder collaboration for innovative results.
When tasked with designing Villa Blunt, the ambition was clear: to create a striking prefabricated timber frame house that challenges conventional notions of modular construction. Situated at the WeberHaus World of Living campus in Rheinau, Germany, the project exemplifies how innovative design, sustainability, and practicality can coexist, and offers inspiration for architects and selfbuilders alike.
Reimagining prefabrication
Prefabrication often brings to mind images of uniformity, repetition, and creative restrictions. However, Villa Blunt set out to reimagine the possibilities of modular construction, blending aesthetic ambition with the efficiency of standardised processes. The project was a collaboration between WeberHaus and interior design studio GEPLAN DESIGN. This partnership ensured that the interior and exterior design felt like an integrated whole, avoiding the common pitfall of disjointed elements.
By leveraging modular construction systems, the project demonstrated that creative vision need not be constrained by the available budget or by off-the-shelf materials. The villa is proof that standardised prefabrication can deliver a unique and architecturally ambitious home without excessive complexity.
Grounded design, elevated vision
Villa Blunt’s most distinctive feature is its unusual proportions at 25 metres long and just 9 metres deep. This elongated footprint was carefully chosen to maximise light and space, with dual-sided windows flooding the interiors with natural light. The design celebrates openness and clarity, creating a bright and dynamic living environment that resonates with modern lifestyles.
Vertical wooden rods on the upper facade serve both aesthetic and functional purposes. They rhythmically break up the building’s length while providing sun protection and privacy. The interplay of vertical and horizontal elements gives the villa its striking, balanced visual identity.
To create the illusion of the first floor ‘floating’ above the ground floor, the design team incorporated clerestory windows into the ground-floor wall panels. This feature not only enhances the villa’s visual lightness, but also helps ground it with natural stone cladding, creating a harmonious balance between weight and lightness.
One of the project’s practical challenges was integrating solar shading without compromising the villa’s clean lines. The solution involved raising the ground floor slightly and concealing external blinds within a false ceiling in the first-floor overhang. This approach preserved the design’s simplicity while delivering effective solar control – a testament to the thoughtful problem-solving that underpins the project.
Designed for modern living
Inside, the villa offers a carefully planned layout that reflects the needs of contemporary living. The ground floor is divided into distinct yet interconnected zones. A hidden living room can be discreetly concealed with a floor-to-ceiling door, blending seamlessly into the wall when closed. A cutting-edge kitchen with a freestanding island anchors the open-plan living area, complemented by a dining space separated by a central courtyard.
At the heart of the courtyard stands an imposing olive tree, its Mediterranean charm adding warmth and character. This focal point draws the eye and provides a sense of calm, anchoring the space in nature. Threshold-free sliding doors blur the line between interior and exterior, inviting light and greenery deep into the house.
The choice of materials was critical to achieving the villa’s harmonious atmosphere. Natural textures, subtle lighting, and minimalist finishes work together to create a seamless flow between spaces. Every detail, from wall coverings to flooring, was selected to enhance the overall aesthetic while ensuring practicality.
Collaboration & precision
Villa Blunt highlights the importance of involving construction partners early in the design process, especially when using a modular and prefabricated approach. Collaboration between the design and manufacturing teams ensured that the villa’s ambitious vision was in alignment with WeberHaus’ modular system. This approach eliminated the need for reworking design elements and streamlined the construction process, demonstrating how architects and builders can work together to achieve outstanding results.
Sustainability at the core
Sustainability was a cornerstone of Villa Blunt’s design. The house incorporates smart home technology, allowing for the efficient control of lighting, climate, and building services via a centralised system. Residents can manage these features through a smartphone, tablet, or embedded wall panels, making the home as convenient as it is energy-efficient.
The villa’s insulation values set a benchmark for energy efficiency, with a wall U-value of 0.11 W/m²K, and a roof U-value of 0.15 W/m²K. These high-performance elements were integrated during the prefabrication process, underscoring the advantages of modular construction for achieving sustainable building standards.
Inspiring the future
Villa Blunt offers valuable insights for architects and selfbuilders, with interest in timber frame construction growing. The project illustrates how prefabrication can unlock creative solutions without compromising on quality or sustainability.
Key to the project’s success was the emphasis placed on early collaboration, ensuring the design was optimised for manufacturing and assembly from the start. This approach not only reduced costs but also maintained the integrity of the architectural vision. Architects can draw on these principles to design homes that balance ambition with practicality.
Villa Blunt is more than just a house – it is a statement about the potential of prefabricated timber frame construction to redefine modern living. Its innovative design, sustainable features, and thoughtful execution challenge preconceived notions about modular building, opening the door to new possibilities in residential architecture.
For myself and the WeberHaus team, the villa represents a bold step forward in reimagining homebuilding. By blending creativity with precision, and sustainability with style, the project demonstrates that prefabricated homes can be as inspiring as they are efficient.
As architects continue to explore the potential of timber frame construction, Villa Blunt serves as a shining example of what’s possible when vision and expertise come together. This remarkable home sets a new standard for what modular construction can achieve, paving the way for a future where imaginative sustainable design becomes the norm.
Nick Blunt is exclusive design partner for WeberHaus in the UK

