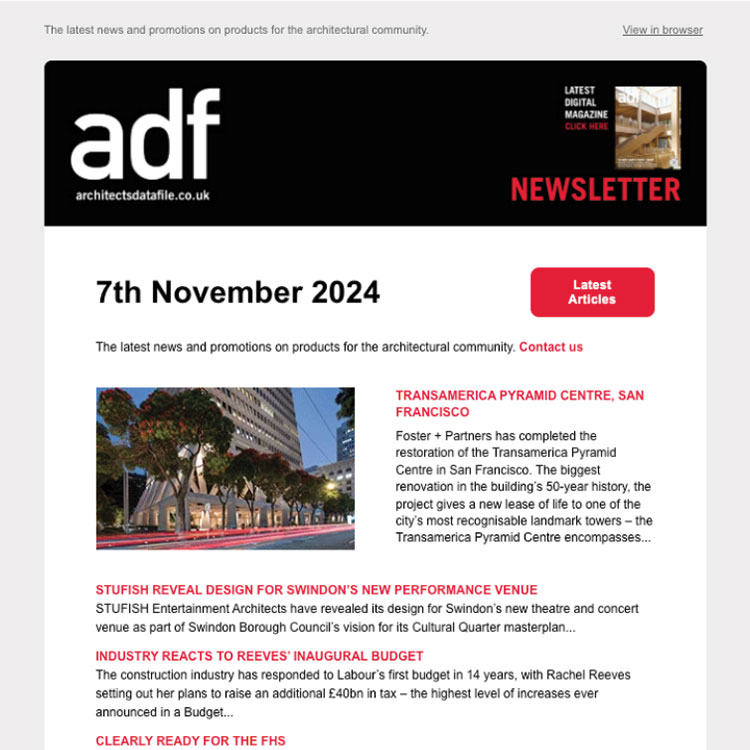Continuity has been taken to new lengths at the British Film Institute’s latest screening.
The screening is actually the architectural louvres concealing and ventilating plant on top of the redeveloped BFI Southbank bar and restaurant, designed by the project architects Carmody Groarke, underneath the Grade II listed Waterloo Bridge.
Manufactured by Gilberts Blackpool, the louvres have been meticulously and precisely engineered to follow the bridge contour, whilst maintaining blade alignment.
In total, some 50 linear metres of louvres with integrated door sets, ranging from 2480mm long to 4039mm, and on average 2000mm high, have been fixed into place, along the roofline, and dog-legging round the elevations of the two rooftop plant rooms. This effectively but aesthetically screens the plant rooms from people on the venue’s rooftop outside balcony which spans the width of the bridge and beyond, while ensuring the plant still achieves adequate ventilation.
To address the gradual curvature of the bridge underside, the blades, mullions and blanking for each section had to be cut to shape. The louvre blades had to be carefully positioned on each section to maintain a continuous alignment, for aesthetics-particularly an issue as the venue’s mood lighting illuminating the underside of the bridge is concealed behind the louvre screening.
Gilberts supplied and installed the louvres, cutting blades to suit on site to ensure accurate length and curvature, and alignment of the louvre blades above the doorsets. With further attention to detail, aluminium bird guard was used to eliminate risk of cigarette ends being blown into the louvres when discarded by people smoking on the balcony.
Commented Ian Rogers, Gilberts’ Sales Director,
“The mood lighting has the ability to change colour to suit the BFI’s events programme, so is a focus for visitors, particularly those on the balcony. It was therefore vital that the louvre alignment and finish, being so visible, reflected the quality of the whole redevelopment.”
Gilberts Blackpool is Britains’ leading independent air movement specialist. The family-owned company has a heritage spanning more than 60 years, and a team recognised as experts within their respective fields. At its 95,000 sq ft head office facility, it designs, manufactures and supplies a comprehensive range of components designed to deliver efficient air movement strategies in commercial environments. Products are predominantly manufactured in-house, to the extent it even designs and manufactures its own jigs and tools; ventilation products are validated in its purpose-designed on-site, in-house test facility.


