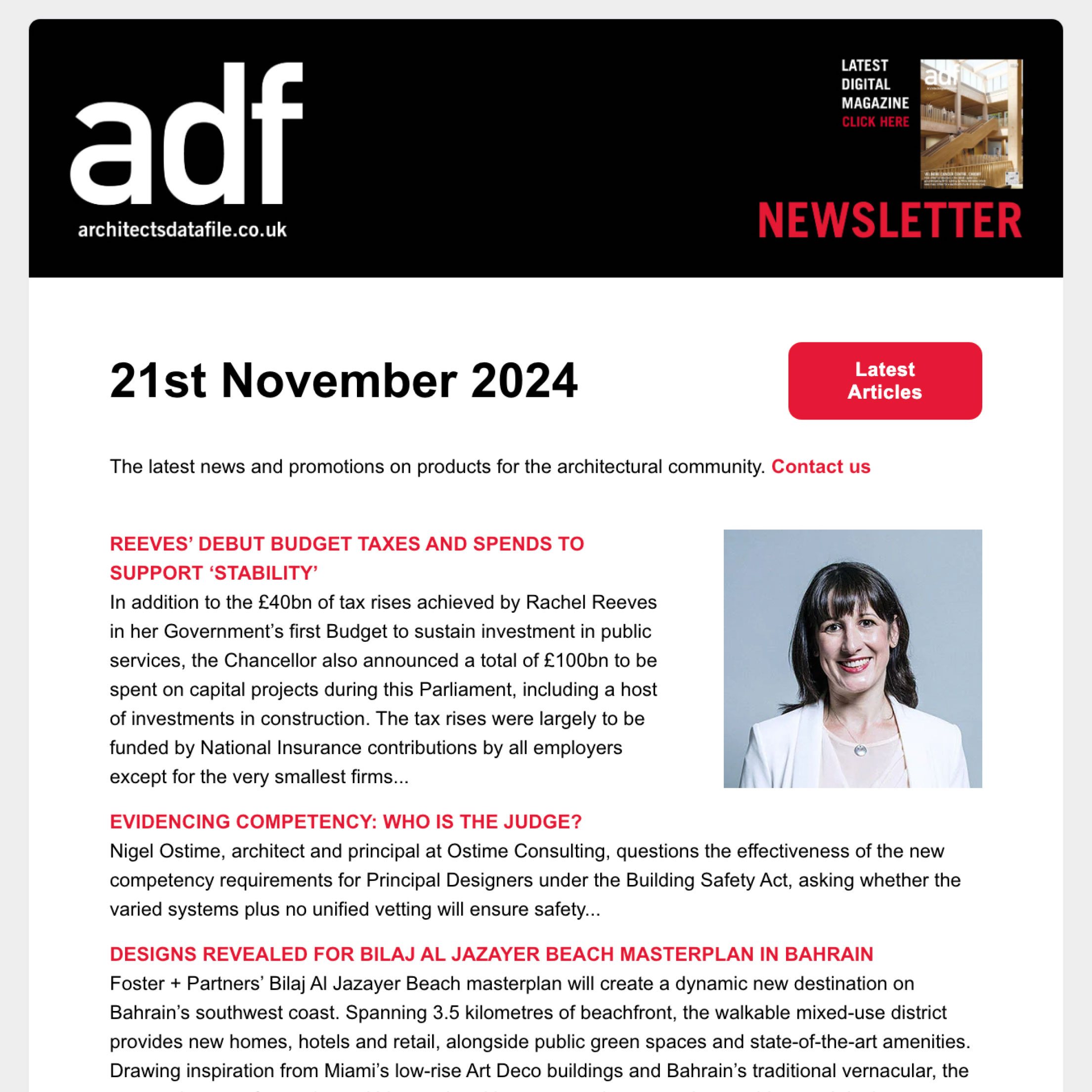In 2019, Sarah Wigglesworth Architects (SWA) celebrates its 25th anniversary with a series of curated events entitled SWA25. Taking place throughout the year they showcase its progressive work to date, and its plans looking ahead. SWA is a pioneering and award-winning architectural practice that specialises in designing for sustainable communities and has been exploring what it means to make an environmentally conscious architecture since its inception in 1994.
The events of SWA25 take stock of and celebrate past projects, reflecting on what has been achieved and learned, debate current issues facing the built environment as they impact on architects, and explore the future direction of the practice.
The SWA25 events include an artist residency, an exhibition and a roundtable discussion on education. To tie in with the London Festival of Architecture in June, SWA will also host a charity cycle tour around a number of its projects from East London to Kingston and will be hosting an Open Studio in place of its regular building tours. The events aim to promote issues dear to the practice, in particular, the collaboration and support for emerging artists and practitioners.
This leading London-based practice has spent the past two and a half decades creating people centred places that are joyful, inventive and resourceful. Its portfolio includes urban regeneration, cultural buildings, offices, private and social housing and structures for sport and education. SWA’s design strategies emphasise user-centred placemaking and close stakeholder engagement to celebrate everyday life through local heritage identity and ecology. At Siobhan Davies Dance Studios, a working bond between Sarah and Siobhan Davies, resulted in a rich, evocative home for independent dance created out of a 19th Century school annex.
Imaginative, original thinking based on research and analysis has always been at the core of the work Sarah Wigglesworth and her team have undertaken. SWA has undertaken technical, environmental and social investigations as well as post-occupancy evaluations in order to learn from its work and disseminate findings. The best example of this is 9/10 Stock Orchard Street, which is the SWA HQ as well as Sarah’s home. Finished in 2001, it used passive design principles, creating a low-energy live/work environment that used straw bale to insulate the north elevations of the building. The entire design and construction of the building was well before its time, and based on the knowledge gained from 18 years of occupation. This year the buildings undergo extensive refurbishment and environmental upgrading.
Sarah Wigglesworth said,
“What turned out to be my first big research project was my home and our offices in Stock Orchard Street. Every project we undertake is rooted in thoughtful research, focused on building for the people who will, ultimately, be using the spaces, be these schools, arts spaces or housing. What we have managed to achieve and continue to strive for, is the practical improvement and pleasure that a well-designed, responsive place can make to people’s everyday lives.”
Now a team of thirteen, SWA continues to build architecture that is innovative in design and employs new aesthetic strategies for sustainable building. A prime example of the practice’s collaborative approach is award-winning Mellor Primary School in Stockport. The low-energy building features a striking habitat wall created from salvaged materials that was designed and built in partnership with the pupils, parents and teachers. The practice has a globally recognised reputation for producing tactile and spatially rich environments. Working with materials in imaginative ways, SWA delivers buildings that are loved by their users, are simple to use and are economical to run and maintain.

