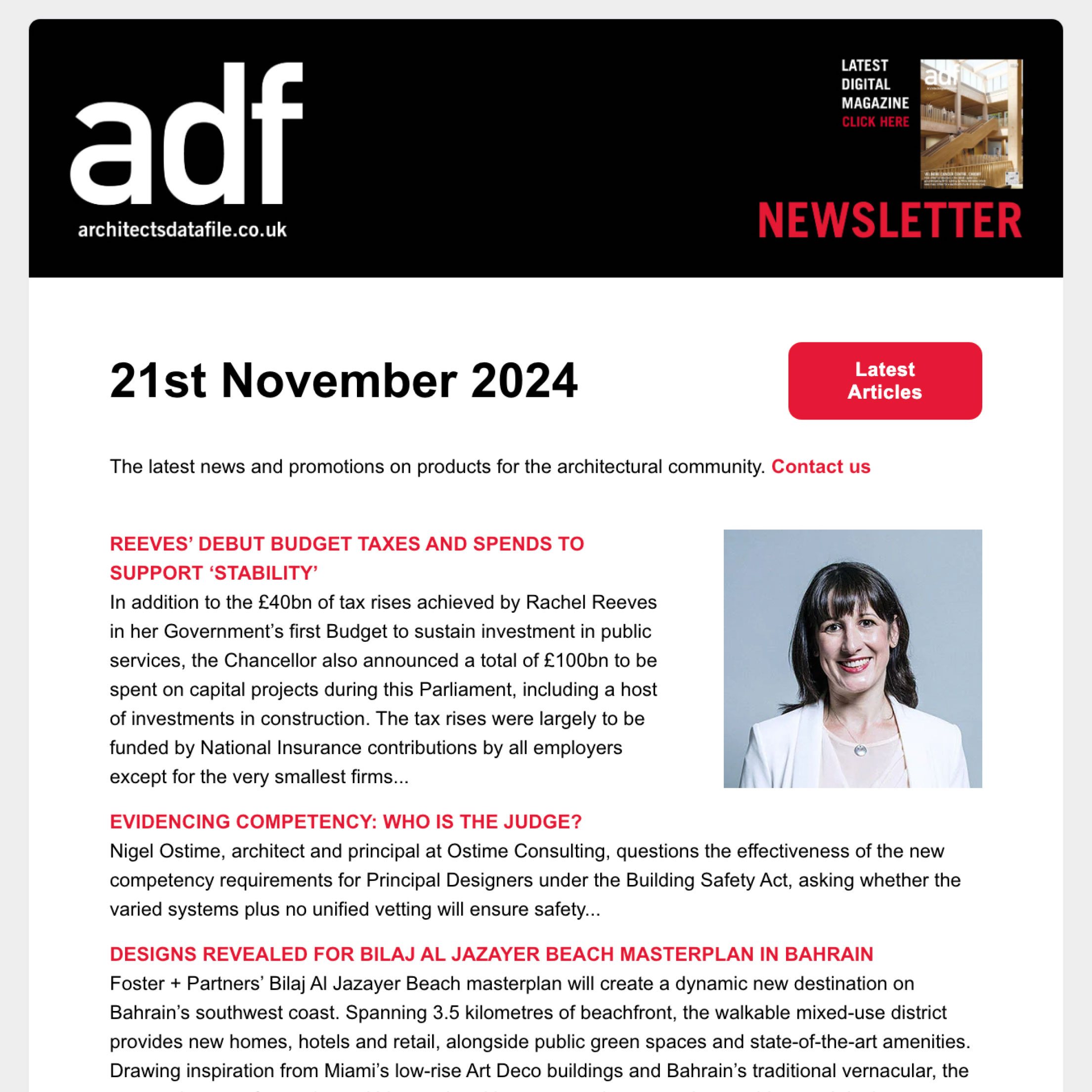As designing to the Passivhaus standard continues to grow in popularity, not only for residential builds but also increasingly for commercial constructions, architect Nicolas Tye shares insights on the specific considerations a Passivhaus-accredited roof requires
Over the last few years, our practice has seen a significant increase in the number of both residential and commercial projects it commissions, with energy efficiency as the predominant motivation for the building’s construction. Initially considered something of a ‘trend’, the Passivhaus standard is now far from it, with over 30,000 buildings worldwide currently holding the Passivhaus accreditation. While we originally received requests for one-off private dwellings looking to achieve Passivhaus to primarily cut heating bills, there has been a significant rise in recent years of projects within the local authority environment, such as schools and other commercial buildings, whose clients want to build to Passivhaus. Among the residential projects, there’s an interesting divide between those who are striving to officially achieve the standard, and those who are simply influenced by the approach and are wanting to create a thermally efficient home without having to go through the procedure of an official accreditation. This is indicative of the positive impact the Passivhaus standard is having on both Europe and specifically the UK, as homeowners and local authorities increasingly look to construct buildings led by ecological designs to provide a result with very low energy use. As the standard supports the construction of extremely energy efficient buildings that minimise heating demand by using energy sources from inside the property, such as the body heat from residents or solar heat that enters through windows, it tends to eliminate the requirement for heating and manual ventilation systems. This dramatically reduces energy use and carbon emissions, therefore decreasing energy costs, while also supporting both the building’s ongoing health, and overall indoor air quality. The Passivhaus standard requires a different approach to be taken with regard to the building’s overall design, reconsidering the quality of the building components specified. There are five main areas that architects should consider when undertaking a Passivhaus build: airtightness, thermal bridge free design, thermal insulation, Passivhaus windows and adequate ventilation with heat recovery. The Passivhaus Institute (PHI) outlines that the recommended maximum U-values for walls, floors and roofs is 0.15 W/m2K. With regard to roofs in particular, manufacturers are proactively and proficiently creating high quality building materials that offer maximum energy efficiency, while also diminishing the loss of heat via the roof due to radiation. These products, which must of course be Passivhaus certified, are listed on the PHI website.
Roof design
With regard to the design and build of a Passivhaus roof, the structure itself must be entirely airtight, with high levels of insulation and the elimination of all thermal bridges to ensure the maximum permitted U-value of 0.15 W/m2K isn’t exceeded. The roof’s specifications will of course be dependent on the build itself, but they must also ensure a maximum of 0.6 air changes per hour at 50 Pascals pressure (ACH50) to ensure adequate airtightness is achieved. The PHI also states that the highest U-value for complete window installations remains at 0.85 W/m2K. For the design of roofs in particular, this requires the specification of rooflights that are either triple or quadruple glazed to ensure they do not exceed the maximum U-value. To achieve this, we work with manufacturers such as Roof Maker, which offers a Passivhaus accredited fixed flat rooflight with a quadruple glazing option and a U-value of 0.2 W/m2K. Specifying products such as this ensures we can be confident we are well within the PHI’s requirements to achieve complete energy and solar gain efficiencies. Typically, the installation of windows, doors and rooflights is where the greatest level of energy is expected to be lost, due to the glazing present and the breaks between the frame and the glass offering the opportunity for heat to escape. Therefore, the frames must be well insulated and fitted with low-e glazing filled with argon or krypton to prevent heat transfer. For most cool-temperate climates, this requires a U-value of 0.80 W/m2K or less, with g-values around 50 per cent. In residential builds, the roof space of a property is now often used as an additional living space, usually an extra bedroom. To ensure it conforms to all Passivhaus requirements, thermal comfort of the space must be met during both winter and summer, with not more than 10 per cent of the hours in a given year over 25°C. The premise of thermal comfort is that it can be achieved solely by ‘post-heating’ or ‘post-cooling’ the fresh air mass through efficient indoor air quality conditions. This removes the requirement for additional recirculation of air through manual ventilation systems such as opening rooflights and windows. To ensure this, it requires adequate insulation of the building’s envelope to ensure the desired level of warmth can be achieved within the property. In order to successfully obtain the Passivhaus standard, the roof space must also feature an adequate ventilation strategy, allowing for good indoor air quality and energy savings. At least 75 per cent of the heat from the exhaust air should be transferred to the fresh air again by means of a heat exchanger. This should be situated within the roof of the building to ensure the successful exchange between the exhaust air within the building and the fresh air outside of the building. The PHI states Passivhaus is a “building standard that is truly energy efficient, comfortable, affordable and ecological at the same time.” This provides architects with the ideal opportunity to continue to revolutionise the expectations and realisations of both residential and commercial constructions to pave the way for a more energy efficient future.
Nicolas Tye is the director of Nicolas Tye Architects

