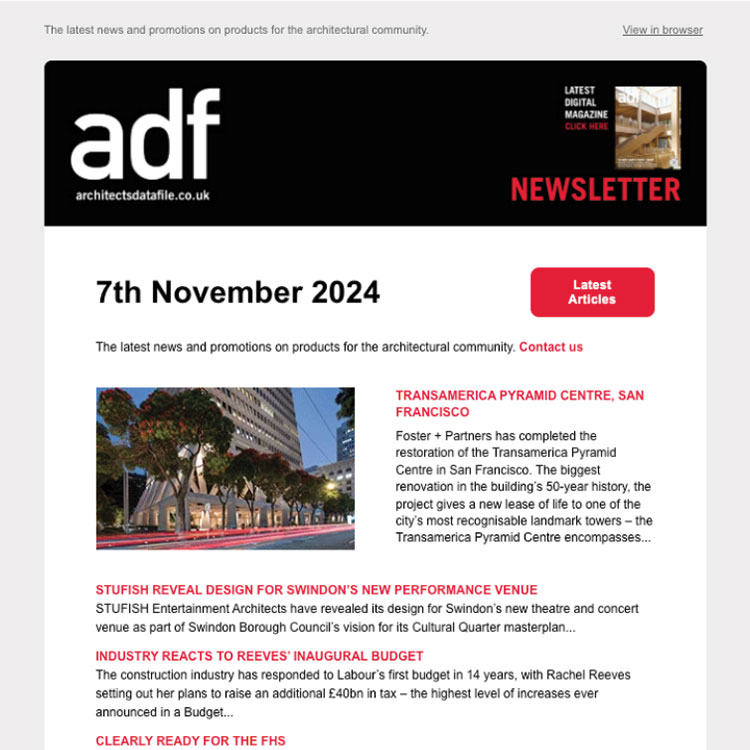The problem
Our client wished to extend their privately owned terraced property in Battersea, London, from 2 floors to 3 floors to gain another bedroom and en-suite.
However, this meant that additional fire safety measures would have to be implemented throughout the property to safely increase travel distances in order to comply with Building Regulations.
3 options were available
1. 60-minute fire resisting stud wall partitioning (£1,500) plus 6 FD30s fire door sets (£1,500) and fire alarms (£450) – estimated at £3,450 + VAT and labour.
a. Pros: it would be the cheapest option
b. Cons: the client would not be able to have the open plan living desired. The stairwell would be an enclosed and dark space
2. Pyro Glazing throughout the height of the stairwell – replacing the current period banisters and spindles with a wall of fire resisting glazing (£5,500 – £7,000). This would still require the addition of 6 fire doors (£1,500) and fire alarms (£450) – estimated at £7,450 – £8,950 + VAT and labour.
a. Pros: it would provide the appearance of an open space and maintain fire separation
b. Cons: it would lose the period stairwell features and be the most expensive option
3. Install a residential fire sprinkler system. This could be achieved using the Lumi-Plugin downlights in conjunction with integrated Rapidrop concealed sprinkler heads and fire alarms (£3,800) + VAT and labour. In some cases, the mains water pressure to the dwelling may not be sufficient, so may require an upgrade to the dwelling’s water supply or require a water tank.
a. Pros: it would provide the client’s requirement for the open plan ground floor and retain the period stairwell features. The fire sprinkler system would act as a compensatory feature allowing for tenable conditions to be maintained throughout the height of the dwelling
b. Cons: none
The chosen option
As the client wanted to keep the open plan design with the extension, they opted for option three, the Lumi-Plugin System. This enabled the client to be safe in the knowledge that their property would be fully protected and still enable them to take advantage of their ideal design specifications, while simultaneously complying with safety standards.
Sprinklers were used in this instance as a compensatory feature as well as being an unobtrusive option that simplified and streamlined the interior design.
Testimonial
“Lumi-Plugin has allowed us to keep the open plan we liked without spoiling the look of the period building. In fact, you can’t see the sprinklers or the fire alarms as they are hidden in the ceiling lights. The system is great”


