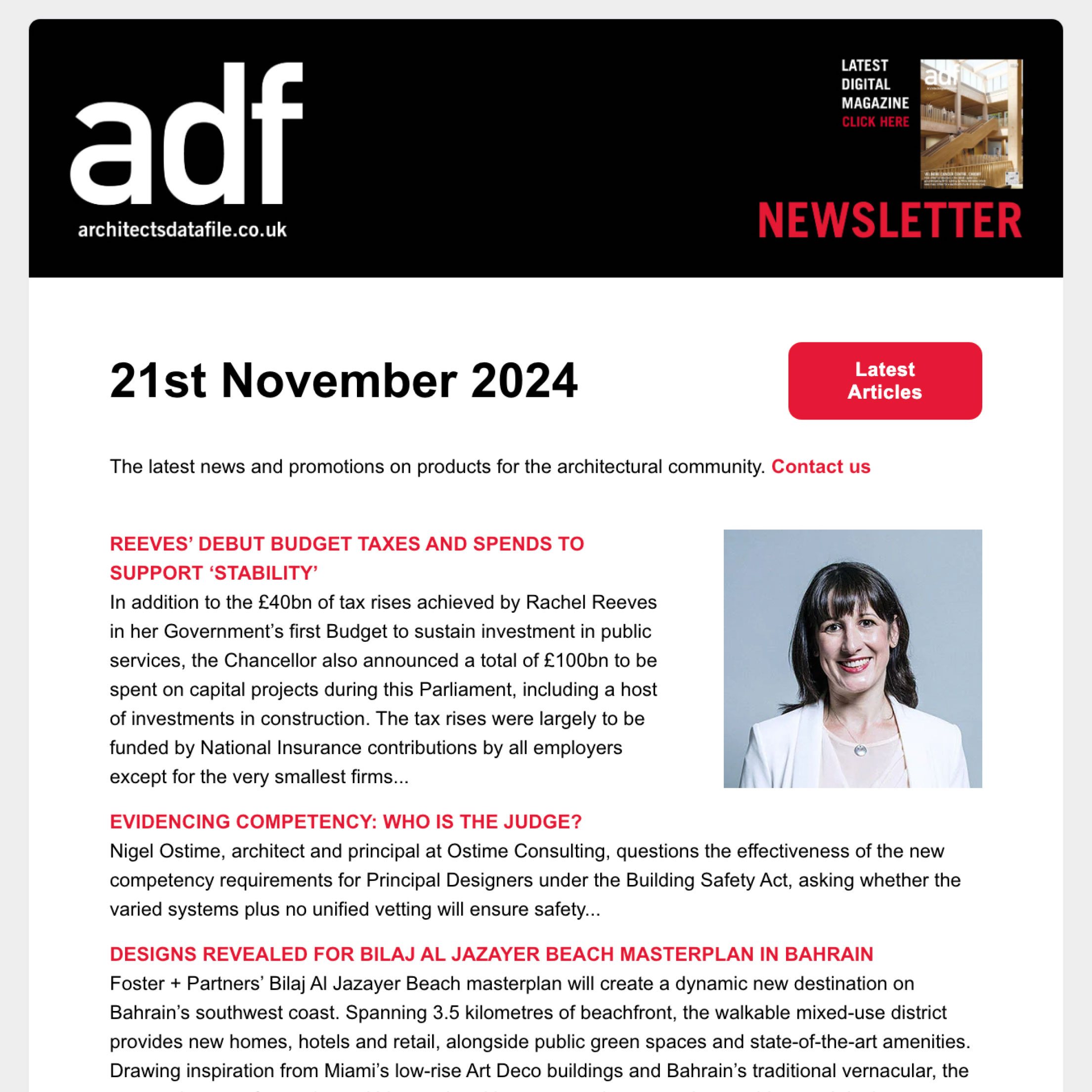Multidisciplinary architecture and design practice Nissen Richards Studio has revealed its plans for the redevelopment of Clwb Ifor Bach, an iconic music venue in the heart of Cardiff. The plans were revealed to the public on the evening of Monday 4th February at an open consultation at Clwb Ifor Bach. The public were invited to view the proposals and give feedback via an online survey available on Clwb’s website.
The scheme will see Nissen Richards studio take on their third live music venue to-date; having previously redeveloped the now critically acclaimed venue, Printworks London, and the soon-to-be constructed Magazine in Greenwich Peninsula, which will be opening in the summer.
Sitting within the St Mary Street Conservation Area, the redevelopment of Clwb Ifor Bach is a community led enterprise. Having opened its doors in 1983 as a Welsh language working men’s club, over its 35 year life-span it has transformed into a live music institution. It has since became ingrained within the narrative of the city as a bastion of Welsh culture and a rite of passage for music goers and musicians alike.
Nissen Richards Studio has worked closely with a broad consultant team, staff and stakeholders to create a new space for Clwb that will turn Womanby Street and the surrounding urban landscape into a destination. The new 1270 sqm venue will be created through the redevelopment of the adjacent derelict property, and the reconfiguration of the existing building, resulting in a new 500 capacity double height space on the lower floor, and an additional 300 capacity space on the upper floor. The new design will enable both spaces to be operated simultaneously, offering Cardiff’s live music scene a venue suitable for both early-career bands and big-name favourites.
The upgrades to the existing Clwb venue will include improved facilities such as green rooms, increased toilet capacity, new bars, offices and workshops, and an increased capacity to allow for higher profile acts. In removing the first floor, Nissen Richards Studio has created a double height performance space, creating a standing area to accommodate 375 people and a wrap-around mezzanine balcony that can stand a further 125. Allowing for performances on a larger scale, the design will see the raw interior radically opened up with exposed masonry, steelwork and concrete creating an industrial aesthetic. The upper second floor space will also have capacity for 300, allowing for a more intimate timberlined musical setting that can be used both for live music shows, events, exhibitions and conferences.
This reinvented space will help Clwb Ifor Bach to reach new audiences whilst maintaining the intimacy that has made Clwb such an iconic destination. As independent music venues find themselves facing economic hardship and are increasingly being shut down, Nissen Richards Studio is using its integrated architecture and design expertise to create dynamic spaces that are accessible, flexible, and experimental whilst also leading the way in contemporary venue design.
Jim Richards, Director of Nissen Richards Studio says:
“We are truly excited to be working with Clwb Ifor Bach. Not only does the project utilise our skills in creating raw immersive spaces, but it also provides an opportunity for us to build upon the legacy of this iconic venue, and allow future generations to enjoy the experience of live music.”
Guto Brychan, Clwb Ifor Bach Chief Executive says:
“It’s been incredibly sad to see the closures of much loved, independent venues in Cardiff and surrounding areas. Their closure which has rocked grassroots music in the city has made it all the more important that we try and secure our future and the future of grassroots music in Wales. Having a larger venue also ensures that Clwb will be able to develop its role as a sector leader in Wales through the development of grassroots talent, skills development and community engagement.”

