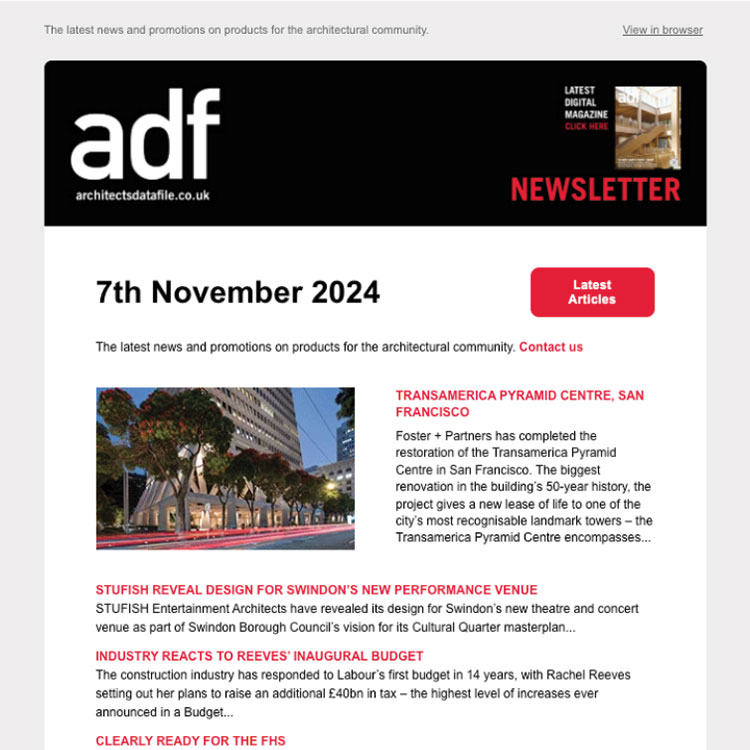To build on a vacant site in Paris requires infill in harmony with the existing urban fabric. Rue Orfila is a typical neighbourhood street, the former rue des Hautes-Gâtines in the Commune de Charonne. Mobile Architectural Office consider that each place has its history and it is their duty to “prolong it on this site”. Urban architects, the project is an episode in a series that, at the same time, refers to the existing built volume, to uses and to the materials of its context. The project reinterprets the porch of the Parisian courtyard, the courtyard principle (daylight and natural ventilation) that reveals a planted block centre in contrast to the hard street elevation. Fabien Brissaud, founding architect of mobile architectural office.
Rare site in Parisian urban fabric
The project is sited on a rectangular plot, with specific characteristics since it is bordered by both a protected green space and unobstructed views towards the Père Lachaise cemetery. A large number of views, from the housing units and outdoor spaces, are consequently laid out towards this imposing landscape; a luxury within the built density of Paris.
Contextual siting
The proposed site layout originates from their “willingness to develop an extensive clear view, to maximise sunshine to all housing units and to draw the landscape into the centre of the project”. The units provide residents with a living environment turned towards nature, oriented south towards the protected green space. These open spaces assure high daylight exposure, close and distant views of the capital’s landscape. This willingness to open up to nature is reinforced by a second factor, to build in alignment with the existing housing to minimise the project impact on its neighbours. In order to provide maximum visual opening, in continuity with the existing as well as the green space, the last two floors of the building are developed as two separate entities. Careful attention was given to the proposed landscape within the block.
Project Data sheet/
– Client: OGIC/Domaxis
– Architect: MAO – MOBILE ARCHITECTURAL OFFICE (Fabien Brissaud, Aurélien Ferry)
– Appointment: Architectural design and construction monitoring
– Timeline: Competition winner April 2012 – Planning Permission January 2013 – Construction 24 months (2018-2019) – Delivered April 2019
– Project Brief: New construction – 25 housing units and 60-crib nursery, Paris 20th Arrondissement
– Thermal Performance: RT 2012-20% – Cerqual H & E Profile A Certificate – City of Paris Climate Plan
– Address: 42-44 rue Orfila 75020 Paris
– Site area: 873m²
– Area (gia): 1830m² (housing)
– Area (nett): 450m² (nursery)
– Construction Cost (excluding VAT): 4.5M€ – 2000€/m²
– Photographers: Nicolas Grosmond, Fabien Brissaud
– Graphic documents: MAO
– Materials: Terca brick, stained larch wood cladding, timber joinery, lacquered steel joinery, galvanised ironmongery, slabs on timber blocks.
Extensive common outdoor spaces
Most of the housing units are endowed with extensive outdoor spaces, adequately proportioned for daily domestic use. On the lower floors (1st and 2nd), in front of the insulated facade, sliding timber panels create the planted atmosphere within the block. The panels allow the amount of daylight to vary according to the desires and needs while providing residents with privacy. This device protects from any potential overlooking between the building and its neighbours. It enables the provision of a privileged space created by setting back the upper floor decks. On the rue Orfila, the adjoining building facades are fairly classic with a grid and a strong materiality (brick). The architects wanted to evoke these characteristics to propose a facade of quality durable materials. Clad in a brick veneer, its grid uses some of the elements on neighbouring facades.
Access generate residential itinerary
They wanted housing unit access sequences in harmony with the site. The building layout creates individual courtyards that create spaces within the block (shaded block that supports biodiversity). The pathway is a place of passage, of encounters – a common amenity which extends from rue Orfila to within the block, sufficiently wide so as to encourage relations between residents. All units are accessed from the entrance hall. Assess to units in the street building is by a central naturally ventilated, daylit corridor. A concourses located on the first two floors, and footbridges on the upper floors, provide access to the block centre.
Construction and materials employed
Composition: concrete structure (with grey, hand-moulded brick finish on rue Orfila). The wall finish increases thermal inertia to optimise summer and winter comfort. All roofs are planted, and the integration of technical elements, solar panels, mechanical ventilation will reduce their visual impact.
Environmental approach
The approach addresses current concerns through compliance with BBC Effinergie, H&E profile A, RT 2012 and City of Paris Climate Plan environmental certification.


