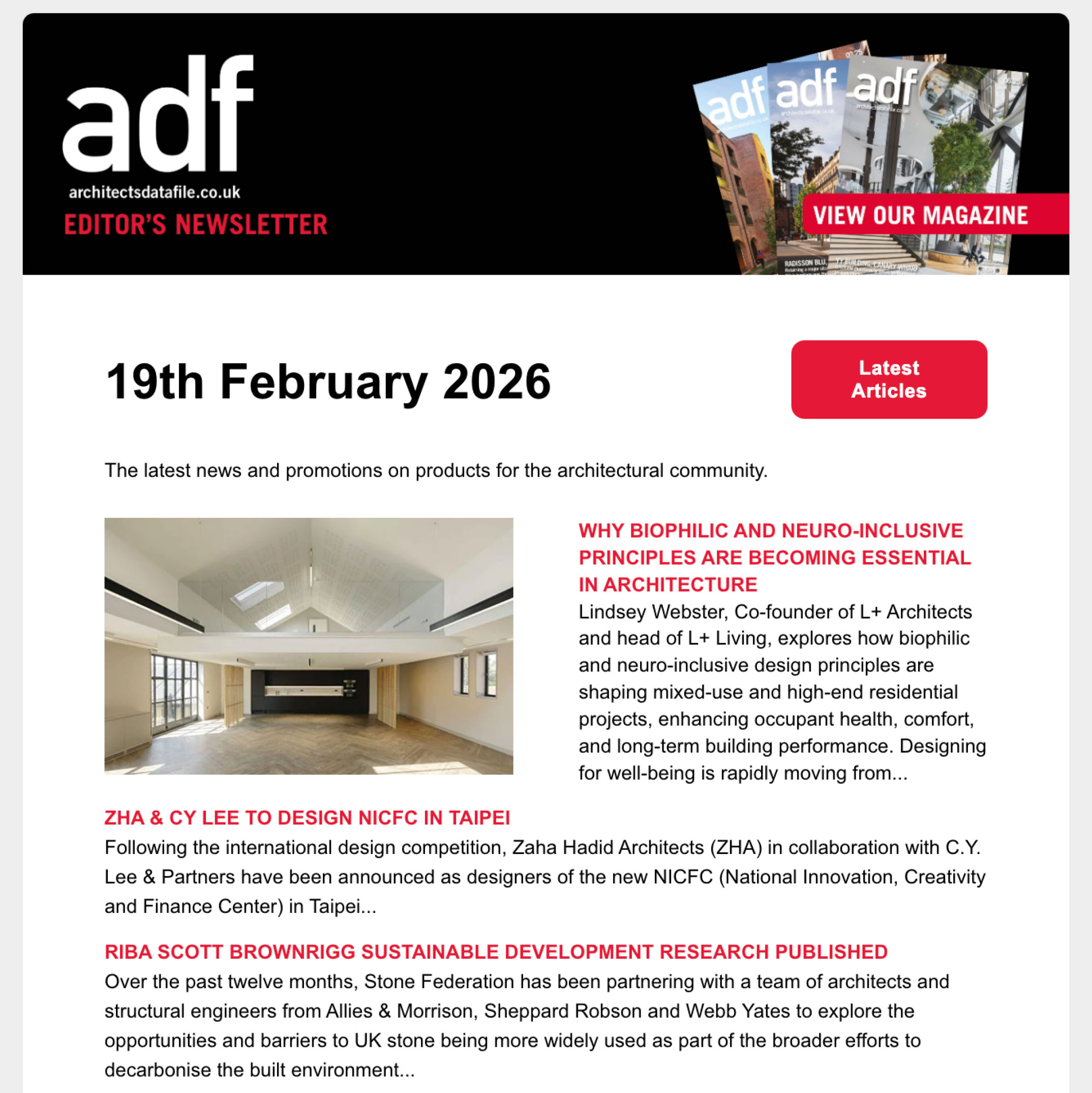Bringing bespoke creativity to life in applications from cladding, ceilings and roofs, to staircases and balustrades, metal mesh is being used to push design boundaries safely and sustainably. Anthony Millington of Amron Architectural explains further
Architects and designers are always looking to provide inspiring and inviting interiors. We are seeing an increase in the use of metal meshes, both on the basis they are generally made from recycled material (in the case of aluminum and steel), but also their look, offering that ‘upcycled’ feel that many clients are looking for.
Metal mesh is an extremely versatile product with its own unique functionality. It works well as a safety element on balustrade infill panels and radiator grilles, but also for decorative purposes like ceilings, wall coverings and partitions. It is also a great solution for smaller applications like cabinets, bars, and shop displays. Mesh is also being seen as an alternative to bulky, opaque materials in functional areas of restaurants, lobbies, and office spaces without making the space look smaller.
Colour is one of the main attractions when it comes to the finishing of metal mesh and in particular, how the mesh can be coloured without it corroding. Having researched a number of finish processes for the commonly used architectural meshes (woven, expanded, and perforated), powder coating is the most cost-effective way to apply an almost unlimited range of colours, applied evenly across all surfaces of the material. The powder-coating process sees the mesh go through an oven so that the powder adheres permanently to the mesh. After curing, the mesh has a durable coating that contributes in a big way to the desired aesthetic of the project.
Inspiration from above
In the past, ceilings would not have necessarily been a core consideration within the design aesthetics of a commercial space. The importance of a ceiling’s look and style may often have been overlooked, but it’s now increasingly being considered as the ‘fifth wall’ in terms of aesthetics.
Suspended ceilings with mineral fibre tiles are long established as a cheap, and relatively acoustically good solution. However, with the option to now use metal mesh in ceilings, a suspended ceiling with benefits including improved airflow, lighting, and vastly improved aesthetics can be achieved.
Metal mesh ceilings fall into two categories; Rigid and Flexible. Within these there are multiple applications for the products, and understanding their suitability for each application is extremely important when specifying mesh in a project.
Rigid mesh, such as pre-crimped woven mesh, expanded mesh and perforated sheet, is ideal for ceiling panels. Panels can be manufactured or fabricated into pre-designed shapes and sizes, and powder coated or anodised due to products’ stiffness.
Mesh ceilings can be either manufactured as modular tiles, or bespoke to a size or shape. The tiles are light and developed to be easy to install with no extra tensioning or bracing as it is often needed with flexible meshes. They are also incredibly hard wearing and can withstand impacts far better than fibreboard tile, and with minimal maintenance needed.
Lincoln Square
Situated in a prime spot between the the City and Covent Garden, Lincoln Square comprises a 10-storey, luxurious residential building containing apartments, studios and penthouses designed by PLP Architects. Interiors were designed by Bowler James Brindley, while the amenities space was created by Patricia Urquiola.
For the two lobbies, metal mesh was specified for custom-made chandeliers which dominate the high ceilings, and define the height of the contemporary spaces, whilst allowing light to pass through.
Specified in a stainless steel and bronze configuration, the warmth of the mesh complements its surroundings including furnishings and flooring, and combined with the shape of the chandeliers create a reflective surface that projects a stunning visual statement. The chandeliers also act as a screen and a visual filter, giving privacy without segregating them from the rest of the space. Throughout the building other metal mesh features are used in the hallways, suites, and the library.
When designing modern spaces, it is almost unanimously agreed that sustainability is key. With the use of recycled and ethically sourced products, we are seeing ceilings are now being designed to adhere to this approach. By contrast mineral fibre tiles, although very affordable, can crack, stain and mildew over time, necessitating replacement – not to mention the aesthetic impact a tired and dilapidated fibre tile has on a room.
Raft of playfulness
Amron Architectural worked closely with the designers at Oktra to choose a creative mesh solution when asked to redesign and fit-out the new office space at Product Madness – a games developer based in London.
The brief centred around Product Madness’ manifesto – passion, creativity, collaboration – and their tagline: ‘Come and play in the Madness.’ Expanded mesh ceiling rafts were specified in bespoke sizes and finishes to match the corporate colours. Each raft was designed to have a simple installation method, utilising the existing ‘unistrut’ system, enabling a quick installation on site. The rafts were installed in the main breakout areas and each corridor to help hide the exposed services and provide a better ceiling height.
Whether you choose to use metal mesh for its functional or decorative virtues, the material provides a variety of thicknesses, patterns, and shapes to inspire architects working on interior designs.
Anthony Millington is creative director at Amron Architectural

