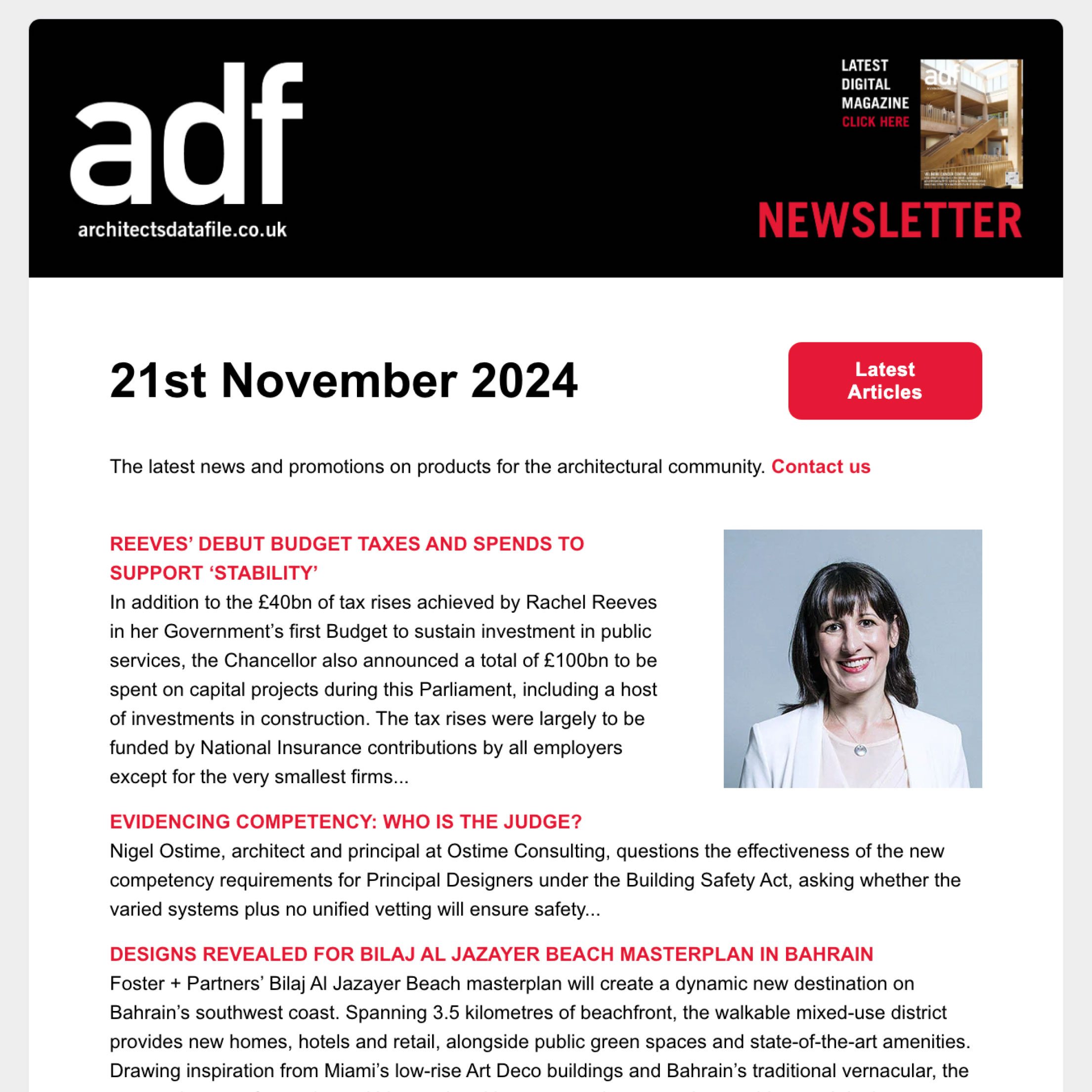Newly Constructed Webster Green Brings 82 Affordable and Supportive Homes for Formerly Homeless Individuals and Families to Bedford Park Neighbourhood
Magnusson Architecture and Planning (MAP) recently announced the completion of Webster Green, a $30m affordable and supportive housing development in the Bedford Park neighbourhood of the Bronx. The mixed-use affordable and supportive housing development provides apartments and supportive homes for formerly homeless individuals and families. The project, designed for nonprofit developer and service provider The Doe Fund and partner Robert Sanborn Development, is part of Governor Cuomo’s unprecedented $20bn commitment to delivering affordable housing and community renewal in the State of New York.
Located on a grey-field site, the 77,000 sf building consists 82 apartments (studio, one and two bedroom units) and 41 supportive homes. On the ground floor, there are several administrative and program management offices for The Doe Fund, two community spaces facing onto Webster Avenue (one faces the rear yard as well) and the laundry room. Additionally, a 7th floor lounge looks out onto a landscaped roof and the Bronx Botanical Gardens. A planned landscaped courtyard at the ground floor will have native and drought resistant/tolerant plants and shrubs, seating areas, permeable pavers, and a drip irrigation system. The developments green design is thematically tied to the park down the block, lightens the environmental impact on the neighbourhood and helps highlight the value of nature within this urban context.
Lead architect Fernando Villa, AIA, LEED AP BD+C, designed the building to provide high-quality, affordable homes to low-income families and individuals with elements and considerations to optimise the health and wellbeing of these tenants.
Fernando Villa, Principal, Magnusson Architecture and Planning, said:
“We focused on bringing natural light into the apartments, community rooms, and public corridors to create warm, calming, inspirational spaces and we used high quality materials both on the interior and exterior to get away from any kind of institutional aesthetic.”
“These are people’s homes, and we wanted them to have pride of place which we think is an important supplement to the social services that the nonprofit developer provides.”
In consideration of the corner lot and the site’s street frontages, the structure has an “L” shape. A glazed front entrance and elevator lobbies help to emphasise the building’s corner and bring natural light into the public corridors. The fenestration also breaks the building massing into two volumes. The brick exterior along one side is consistent with the brick facades on its block, while the other side fronting on a main thoroughfare is clad in metal. The strategy helps the development fit in with the surrounding architecture, while also offering a design vision for the neighbourhood’s future.
Designed to achieve LEED Gold status, sustainable elements of the project include high efficiency PTAC heating and cooling in the apartments and VRF heating and cooling in amenity and social services areas, LED lighting throughout, large, low-E thermally broken Energy Star windows for increased daylight in both the public spaces and apartments, low VOC paints, primers and caulks and water-saver faucets and shower heads. The building also meets the requirements for NYSERDA Multi-Family Building Performance Program for New Construction and fulfills Energy Star guidelines.

