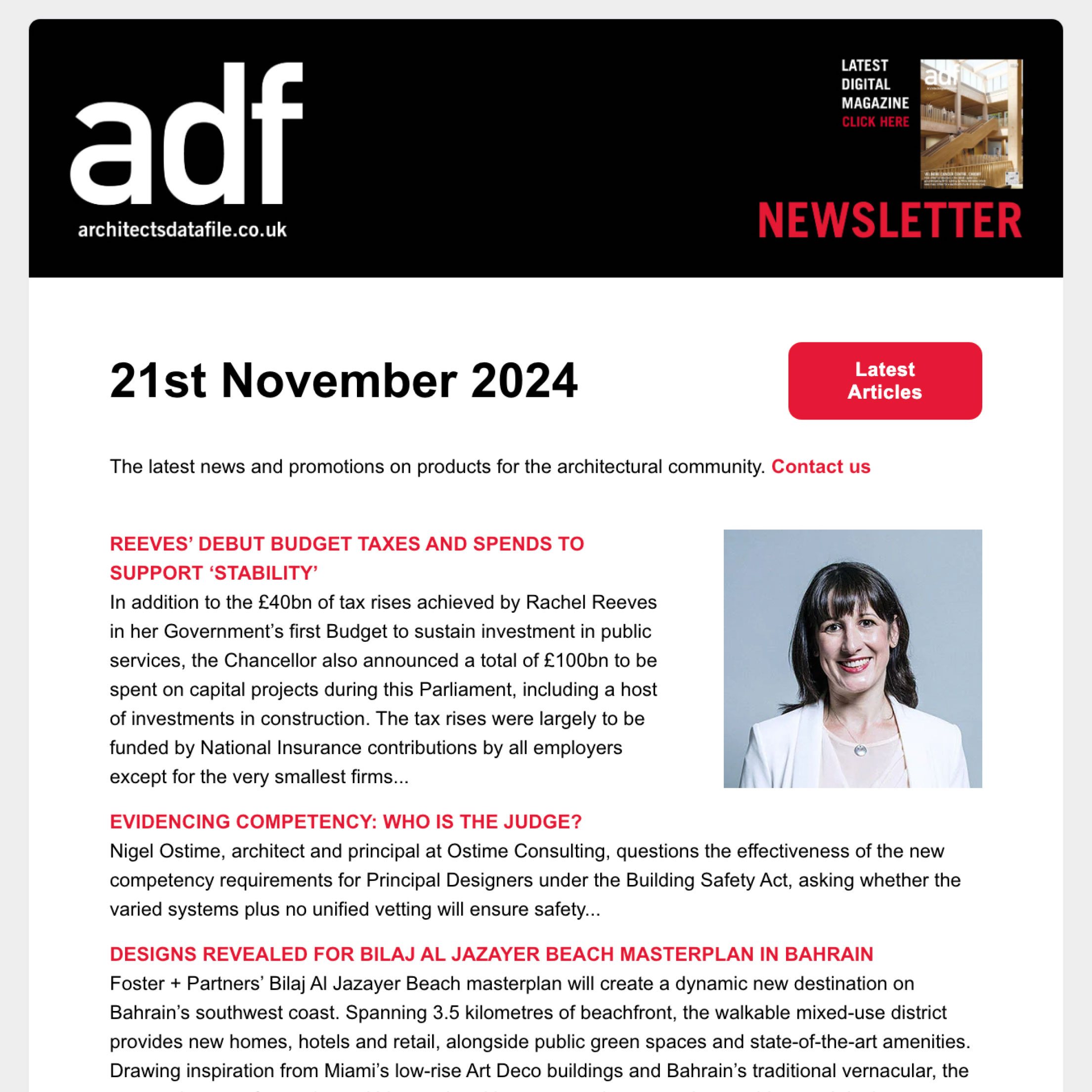The City of Beverly Hills has selected Culver City-based architecture firm Johnson Favaro to redesign the La Cienega Park and Recreation Complex via a comprehensive master plan to be completed over time that will transform the 17-acre site. The new master plan includes an indoor recreation centre, indoor tennis centre, outdoor aquatics centre, a community centre, a pre-school, and 12-acres of baseball fields and open park space.
La Cienega Park has been home to a wide array of outdoor sports and recreation facilities for most of its history including a regulation size baseball field, softball fields, a soccer field, tennis courts, playgrounds, an outdoor fitness facility, and a jogging track. The new design will improve upon and expand these existing programs and facilities. A new 30,000 SF recreation facility will house 3 indoor basketball courts, an aquatic centre with both a fitness pool and family pool, and 16 tennis courts – 8 of which will be located indoors, the 8 others on the roof. Plans for a 25,000 SF community centre include a multipurpose room, six classrooms, an art studio, a teen centre, and dance studio.
All of the community and recreation facilities will consolidate on the west side of La Cienega Boulevard next to the Academy of Motion Pictures Library, opening up 10 acres of park space on the east side of La Cienega Boulevard for outdoor recreation and open space. Within the 10 acre open land, 6 acres will be dedicated to softball and baseball fields, while the other 4 will accommodate playgrounds, a jogging path, and unprogrammed open space as a neighbourhood and community amenity.
A key feature of the new park design is an elevated platform built over La Cienega Boulevard to expand the park and unite it with the new community and recreation facilities without disrupting the busy street below. Most of the platform will be covered in grass and landscape as an extension of the park up over La Cienega. Trees and new landscaping will be installed on both sides of La Cienega Boulevard to form a more welcoming threshold of entry for vehicles approaching the city from the south.
The master plan also incorporates above grade and below grade parking structures accommodating approximately 600 vehicles on both sides of La Cienega Boulevard. As a part of this project a sub-regional storm water retention facility will be built below the ball fields.
The revitalisation of La Cienega Park is anticipated to have a great impact on the surrounding community of residents who frequent the facilities. The park lies within walking distance of Wilshire Boulevard and the LA MTA subway purple line currently under construction. La Cienega Park – situated at the far southeast corner of the city of Beverly Hills at the intersection of La Cienega Boulevard and Gregory Way – is in a prime position within its community to attract and engage visitors for years to come.
Construction of the first phase is projected to take place as early as 2021, with an expected completion in 2023.

