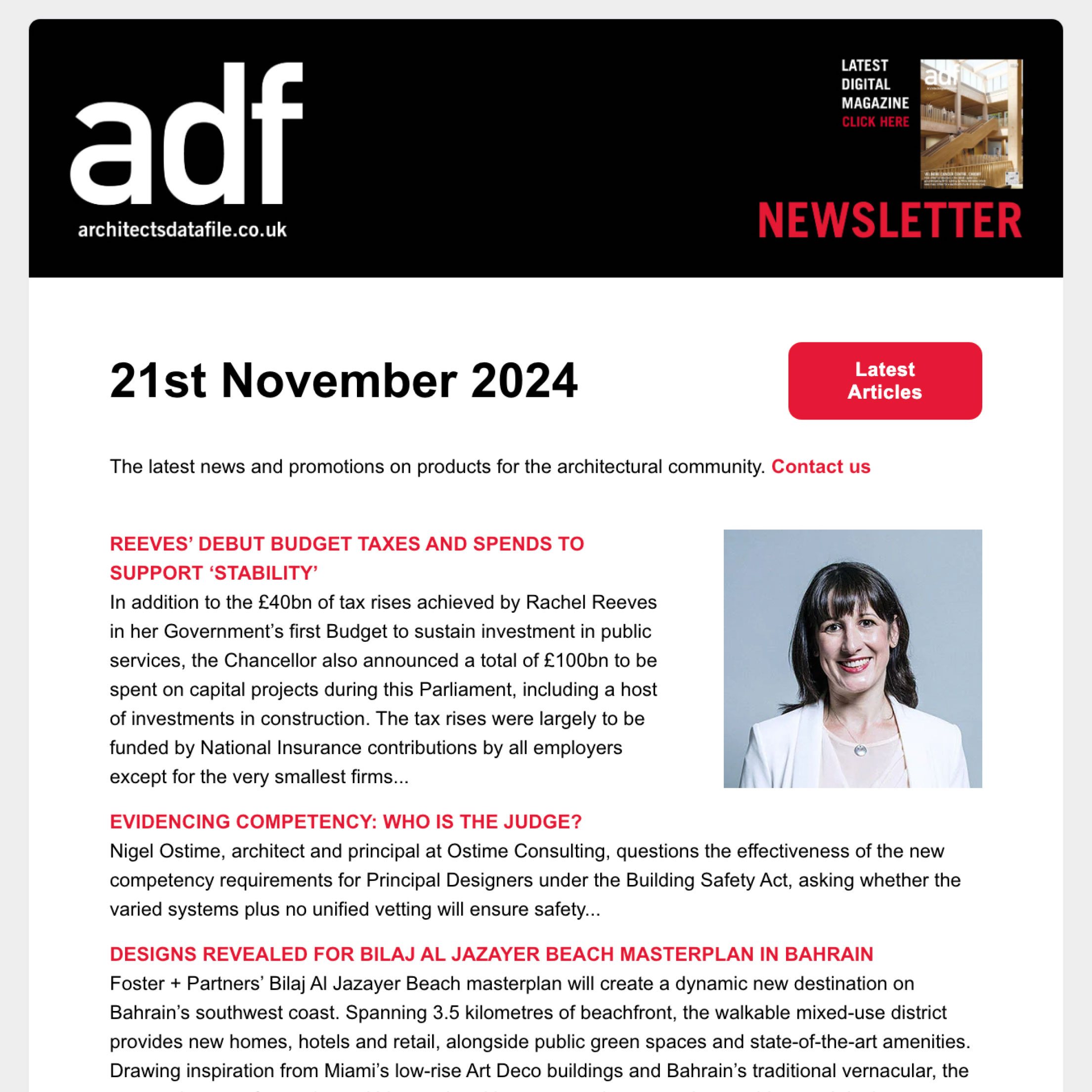Leading brownfield developer Inland Homes has appointed ADAM Architecture to create its flagship development Wilton Park in Beaconsfield, which will deliver 350 new homes alongside new community facilities.
The scheme is hugely significant for Inland Homes, whose appointment of ADAM Architecture is part of a step up for the company in terms of the calibre and prestige of its developments. Having been responsible for the masterplan for the former Military of Defence site, ADAM Architecture will now draw up detailed plans for the first two phases.
Strategically situated within half a mile of the M40 and close to Beaconsfield station, which is just 23 minutes from Marylebone, Wilton Park’s attractive location has positioned it as one of the best development opportunities available in Southern England. Inland Homes acquired the 100-acre site from the Ministry of Defence in 2014 and has worked closely with the local community on the plans, which received final planning consent in September 2019.
Stephen Wicks, Group Chief Executive at Inland Homes Plc said: “Wilton Park is the biggest housing project in South Bucks for many years and our most prestigious development, so we want to get it right. That is why we have chosen an architect of the calibre of ADAM Architecture to work with us. The scheme will deliver a wide range of benefits both for the existing local community and residents at the new Wilton Park, and first rate architecture and design will be key to its success for generations to come.”
Wilton Park is set to become a vibrant place to live with new homes alongside community and sports facilities and a new public park. The masterplan, created for Inland Homes by Robert Adam, connects the site with Old Beaconsfield and the countryside beyond, while providing a strong and distinctive sense of place. It takes the form of a village with a new classical country house at its heart. The first two phases comprise 150 properties out of the total of 304 new homes. There are also 46 existing homes formerly occupied by RAF personnel available for purchasers to refurbish individually.
Robert Adam says, “This is a great opportunity to use the existing character and distinctive history of Wilton Park to make a place of real interest that will be a credit to Beaconsfield. Inland Homes’ commitment to the quality of the design will ensure our common vision for the area will go forward into the future.”
ADAM Architecture specialises in traditional design, with a strong track record of designing new housing developments across the country that sensitively complement their setting, reflect local heritage and create places where people want to live, work and visit.
With over 40 years of practical experience in commercial housing and traditional architecture, ADAM Architecture brings to this project an in-depth understanding of the commercial realities of development, and the latest thinking in residential and urban design. The practice has experience of a wide variety of approaches to development, working with landowners such as the Duchy of Cornwall and the Blenheim Estate, developers, and a broad range of consultants. For some projects full stylistic control is required; for others, the coherence of the public realm can be regulated with broad measures of control, but the style of individual buildings can be more relaxed.
A detailed planning application is now being created by ADAM Architecture’s Robbie Kerr, with landscape architect Fabrik, for the first 150 homes and Inland plans to submit the reserved matters applications in the early new year.
Along with high quality new homes including 79 affordable properties, the approved plans for Wilton Park valued at around £350 million include 1,730 sq m of commercial space, as well as a new two-hectare public park; expanded, purpose built premises for the First Place nursery school; and permanent sports pitches and facilities for Beaconsfield Town Football Club youth teams. Inland will also complete the final section of the A355 Beaconsfield relief road, easing traffic flow in the local area. Sustainability is at the heart of the development, which offers a significant contribution to Beaconsfield’s housing needs, providing increased choice and a broader social mix.
In addition to the consented plans, there are provisional proposals for further development on the site which could provide a further 250 homes and 18,500 square metre of commercial space.

