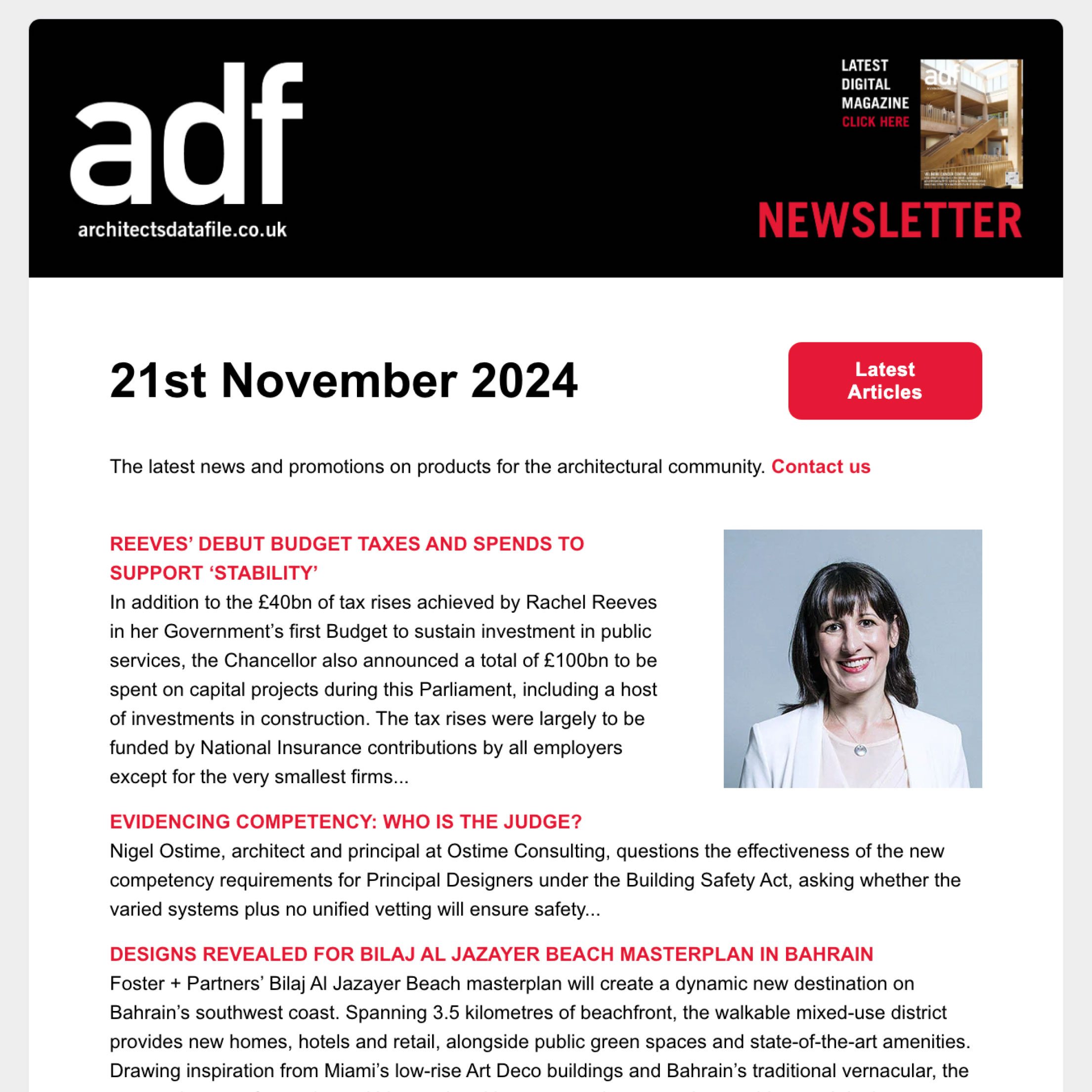Award-winning architect and interior design practice gpad london ltd has completed Stylus, a high-end office redevelopment in the St. Luke’s Conservation Area in Old Street. Dating from 1886, the façade is the only original feature retained. The 37,000 sq. ft. of new floorspace responds to demand for contemporary office space in Silicon roundabout.
Echoing the building’s origins as a Victorian gramophone factory, the entrance includes ‘The Dream Machine’, a custom-made, steampunk-inspired reception desk. Designed alongside Mamou-Mani Architects, it consists of 3D-printed glowing flutes attached to the salvaged goods lift motor.
The entrance and lower floors create a sense of space and set the tone for the rest of the building, which remains sympathetic to its industrial past. Exposed services and black steel beams throughout act as a nod to the building’s history, while the otherwise neat, contemporary style caters for the tech and media companies which are highly concentrated in the area and require flexible working space. Terrazzo floors flow seamlessly throughout the building creating a unified, elegant look.
Large areas of glazing maximise the amount of daylight flowing into the interior. On the west elevation, powder-coated Crittal-style windows emulate the original fixtures. Brick was used as a key material to respect the surroundings and the 19th century façade. Protruding patterns and a mixture of different colour bricks add detail and texture.
Maximising the floorspace was key and Stylus now comprises of six floors of column free B1 office space. A new fourth floor includes a green roof with views over the vibrant area. Living walls both on the basement floor courtyard and roof terrace create a link to the large amount of green spaces within close proximity and make for pleasant breakout spaces for office workers. Improved amenities in the basement include cycle storage, lockers, showers and changing facilities, provided in line with BCO and council requirements.
Architect Graeme Winestone says:
“This project came about because the client was really interested in the building. The challenge was how to bring it back to life for the busy media and tech community in Old Street, while still respecting the building’s Victorian past. We had the opportunity to put a real creative twist on it. The anachronistic feel of steampunk presented itself as the perfect way to connect the two eras.“
Key Facts
Location: 112-116 Old Street
Type of project: Extension & Refurbishment
Client: Coastview Estates Ltd
Architect: gpad london ltd
Property Agent: Colliers International & JLL
Project Manager: RFM
Planning consultant: Planning Sense
Structural engineer: GDC Partnership
Quantity surveyor: RFM
Main contractor: Construction Management
Start on site date: February 2017
Completion date: November 2018
Contract duration: 18 months
Gross internal floor area: 37,000 sq. ft.

