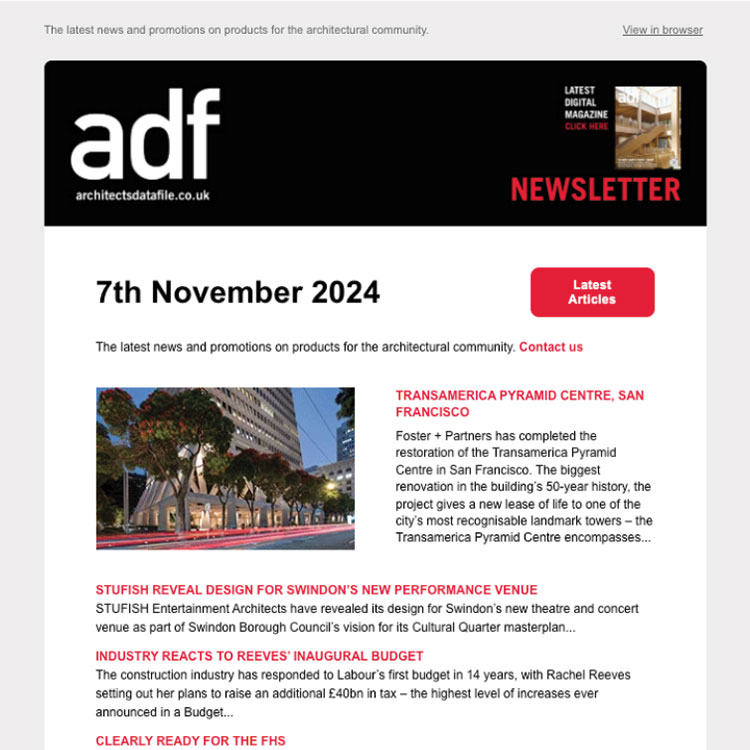Jim Lowther assesses how we can future-proof a new generation of buildings through the specification of the latest rooflights and fire protection products.
Specifying products for domestic and commercial building projects can be a daunting process, one which has to balance the demands of customers and end users, and support the practical and safety requirements demanded by the building.
Roof lights and glazing are an intrinsic part of this process and deliver tangible benefits like permitting natural light into buildings and providing ventilation and access. The latest raft of products to arrive on the market can support safety aspects and stringent fire regulations too.
Specified in a range of domestic and commercial applications rooflights can provide workable solutions where lighting is required, allowing architects to create naturally-lit rooms which have been proven to have a positive impact on the health and wellbeing of the building users. In addition to specification in new-build projects, rooflights can also be used in retrofit commissions and conservation rooflights are available to support listed building requirements and sympathetic restoration.
All this being said, it is often aesthetics and thermal efficiencies that are at the top of the list when selecting rooflights. Roof glazing and technological developments in recent years now give an unrivalled choice where style is not compromised over substance allowing performance and aesthetics to co-exist. And, whilst there is no legal requirement regarding glazing fragility, it is best practice to specify non fragile glass or polycarbonate.
It is important to consider the sustain- ability and environmental impact that buildings will be required to fulfil as part of future regulations. The Energy Performance of Buildings Directive, will require all new buildings to be at ‘almost zero energy’ by 2021 and the thermal efficiencies of rooflights will never have been more important.
In addition, rooflights can also aid egress from buildings should the need arise and can either be used as stand-alone access or can be coupled with a fire safety system. It is perhaps this area of the market where
most development has been made recently and which will future-proof buildings as a result of predicted changes to legislation next year.
Fire and smoke safety
In 2013 only minor amendments were made to Part B (Fire) Building Regulations rendering it virtually unchanged since its last full revision in 2006. It is therefore expected across the industry that 2018 will see a revision to the regulations with regard to smoke ventilation systems in the next generation of buildings.
Intelligent smoke ventilation systems are the latest products to become available and are designed to detect heat or smoke within a building and aid the natural flow of smoke out whilst delivering enhanced safety for building occupants. The Automatic Opening Vent is a key element in this system and if not specified to the correct standard can have a detrimental impact on a full working system. The latest AOVs provide enhanced connectivity and boast a powerful 24-volt electric motor which effortlessly powers the arms which open the vent. These AOVs also deliver a ‘future proofing’ aspect as they already meet the necessary requirements surrounding the proposed changes to legislation and currently conform with Part L of Building Regulations and Part B which pertains to Fire safety.
When specifying such products, it is important to ensure that the entire product, not just isolated components, have been fully tested and certified to EN12101 – 2:2003, a legal requirement under the Construction Products Regulation 2013 and the European standard for smoke and heat control systems. It replaced BS7346:1991 as the UK’s product standard for rendering, products which do not meet this new standard are unsuitable and unacceptable.
What does the future hold?
Whilst legislation regarding the exact specification and requirements is yet to be confirmed, it is clear that the AOV and an intelligent smoke ventilation system as a whole supports the widest possible expectations that may be enforced. By installing such products in buildings now – before the legislation is mandatory – architects are delivering tangible benefits to their clients by future proofing buildings.
Clearly, an awareness of current and future legislation plays an important part in product development and managing end user expectations by ensuring specification now will meet future safety criteria too.
As manufacturers it is important that we work with associated legislative bodies – including National Association of Rooflight Manufacturers (NARM) and Centre for Window and Cladding Technology (CWCT) – to develop products and systems that not only provide aesthetics for buildings but also support safety requirements protecting those that live, work, study or occupy those buildings in whatever way.
We all need to remain committed to developing buildings which are sustainable and safe.
Jim Lowther is sales director at Xtralite


