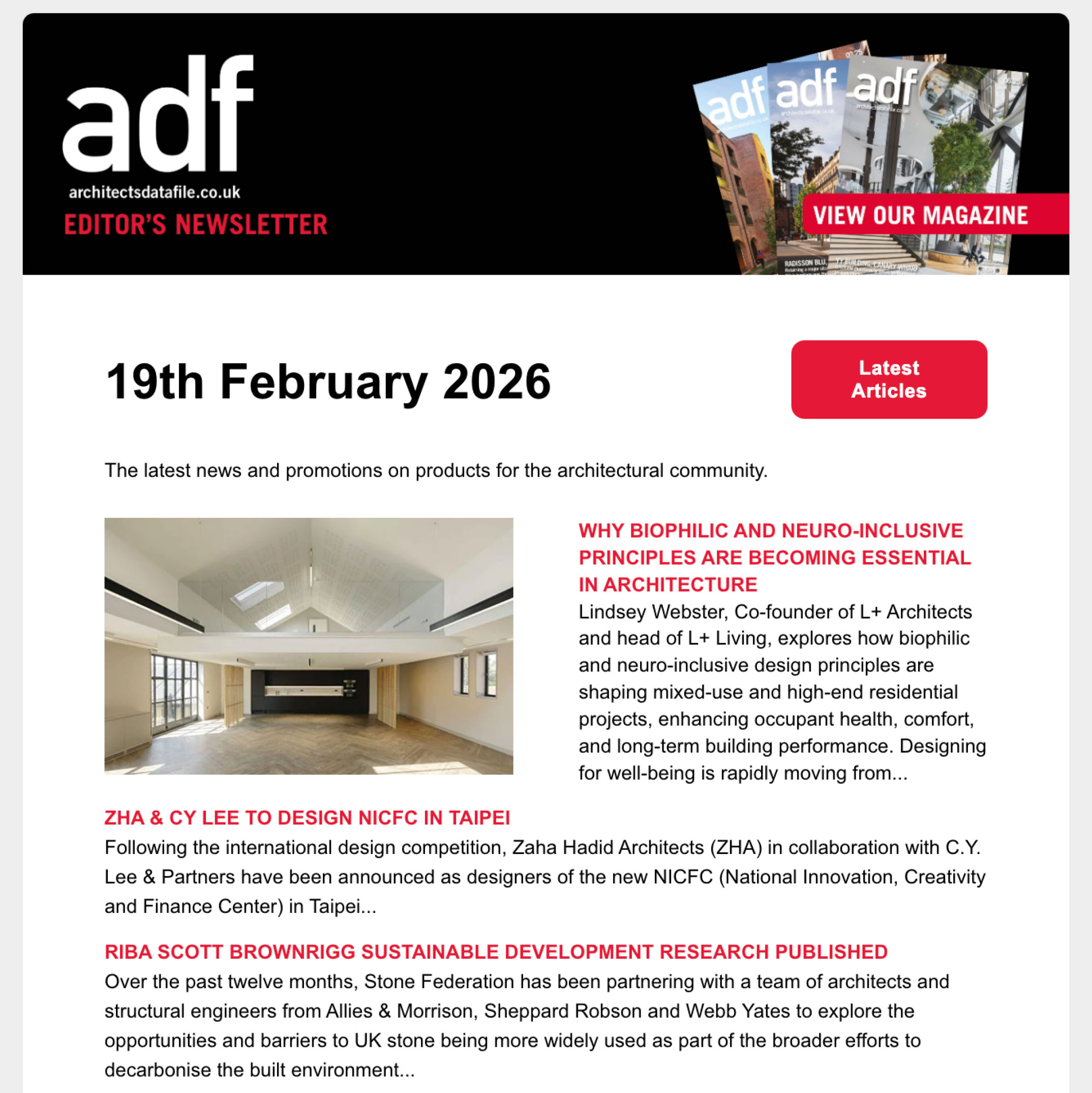Copper has seen a dramatic change from its historic place in roofing to a leading role in today’s facades, particularly for academic structures. Here Chris Hodson from Aurubis provides some striking examples
With an exceptionally long life, copper requires no maintenance or decoration. As a lightweight and flexible covering, structural demands are reduced with lower carbon and ‘whole of life’ costs and copper is also fully recyclable utilising long-established practices.
Traditionally, copper cladding and roofing utilise thin sheets with formed joints and fully supported by a substrate. But other techniques are also growing in popularity, such as copper shingles, panels and cassettes. One of the most exciting developments being explored by innovative designers is the diversity of forms of copper including surface textures and perforated, expanded or woven mesh material for transparency.
Modulated facades
The architectural clarity of a new teaching facility at Gresham’s School in Norfolk – with facades combining pre-oxidised copper and full-height glazing – typifies an innovative approach to school design. The centre for Science, Technology, Engineering, Arts and Mathematics (STEAM) education is a state-of-the-art structure at the heart of the school campus.
WilkinsonEyre’s design develops and refines the evolving STEAM building typology, and follows a modern aesthetic integrating industrial components with landscaping and low energy systems. The two-storey exposed steel frame envelopes a mixture of large panels: some glass and others pre-oxidised copper – either opaque or with square perforations adding transparency while screening glazing behind.
The architects commented: “This building will provide contemporary teaching spaces for the investigation of the sciences and the arts simultaneously, enhancing critical thinking and promoting innovation. The building itself – through the clarity and honesty of design and construction – becomes a teaching tool in its own right.”
Oxidised & patinated copper
Pre-oxidised copper provides – ‘straightaway’ – the same oxidised brown surface that otherwise develops over time in the environment. The thickness of the oxide layer determines the colour and the darkening oxidisation process continues to develop naturally in the environment. Pre-patinated surfaces have also been developed with properties and colours based on the same brochantite mineralogy found in natural patinas all over the world. As well as the solid green or blue patina colours, ‘Living’ surfaces are available for each colour with other intensities of patina flecks revealing some of the dark oxidised background material.
This technology is exemplified by bespoke perforated solar screen facades, formed from pre-patinated copper, defining the Senior Learning Centre building at Ravenswood School for Girls in Gordon on Sydney’s North Shore. Architects BVN’s design for the multifunctional Senior Learning Centre differentiates the upper two floors with blue ‘living’ pre-patinated copper screens, creating a transparent skin enwrapping the building and jettied out over the lower levels. Large window openings with deep, copper-clad reveals ‘punch’ through the copper screen to break up the elevations, enable clear uninterrupted views across the grounds and introduce coloured light via glass bricks.
The architects said: “Our material palette required high proportions of recycled content and low embodied energy. High quality materials, such as copper, were selected for the exterior with longevity a key consideration – materials that are robust, beautiful and will stand the test of time.”
Being set in front of the thermal envelope of the building, the copper screens mediate light and thermal penetration, reducing cooling load while allowing the interiors to feel light and airy. The resulting combination of colours from framed areas of amber and blue glass bricks, vignettes of clear open views and areas with filtered light from the perforated copper screen give each space a unique feel and view. At night, the building undergoes a transformation, acting as a lantern illuminating outwards to the community.
Copper alloys
Of course, copper alloys have also been used throughout history and bronze and brass – which can also be pre-weathered – remain popular for architectural applications. But, in addition, an innovative alloy of copper with aluminium and zinc gives a rich golden through-colour which is retained, simply losing some of its sheen, as the oxide layer thickens with exposure to the atmosphere to give a protective
matt finish.
A perforated skin of this golden copper alloy was used to enwrap The Deptford Lounge in London, combining Tidemill Primary School and a state-of-the-art library. Pollard Thomas Edwards architects’ scheme creates a highly innovative mix of co-located uses on a single site. The complex houses facilities shared between the new primary school and the whole community via the Deptford Lounge, including a rooftop sports pitch, a flexible suite of assembly spaces and a dining hall and kitchen.
For the golden wrapping applied to the facades, rigid folded cassettes of the copper alloy provide sharp, clean joints between clearly defined panels, set-out in a stretcher bond pattern, referencing historic timber hull construction in ship-building associated with Deptford. Different levels of perforation and solid panels are used, so that the transparency of the wrapping adds another dimension to the play of light. The architects commented: “From a distance the golden form appears solid but close-up reveals itself as transparent and light-weight, floating above its glazed base.”
“On a functional level, the wrapping provides solar shading to the large areas
of glazing, while also allowing suitable levels of light in. We sought an inspiring material, with reflective properties that would give the building a jewel-like quality set against its main street context. Copper and its alloys have sound sustainable credentials with exceptional durability and lifespan. The weathering characteristics of this copper alloy are important: the material is virtually maintenance free and provides a surface that will change very little over time.”
Chris Hodson is architectural consultant forAurubis

