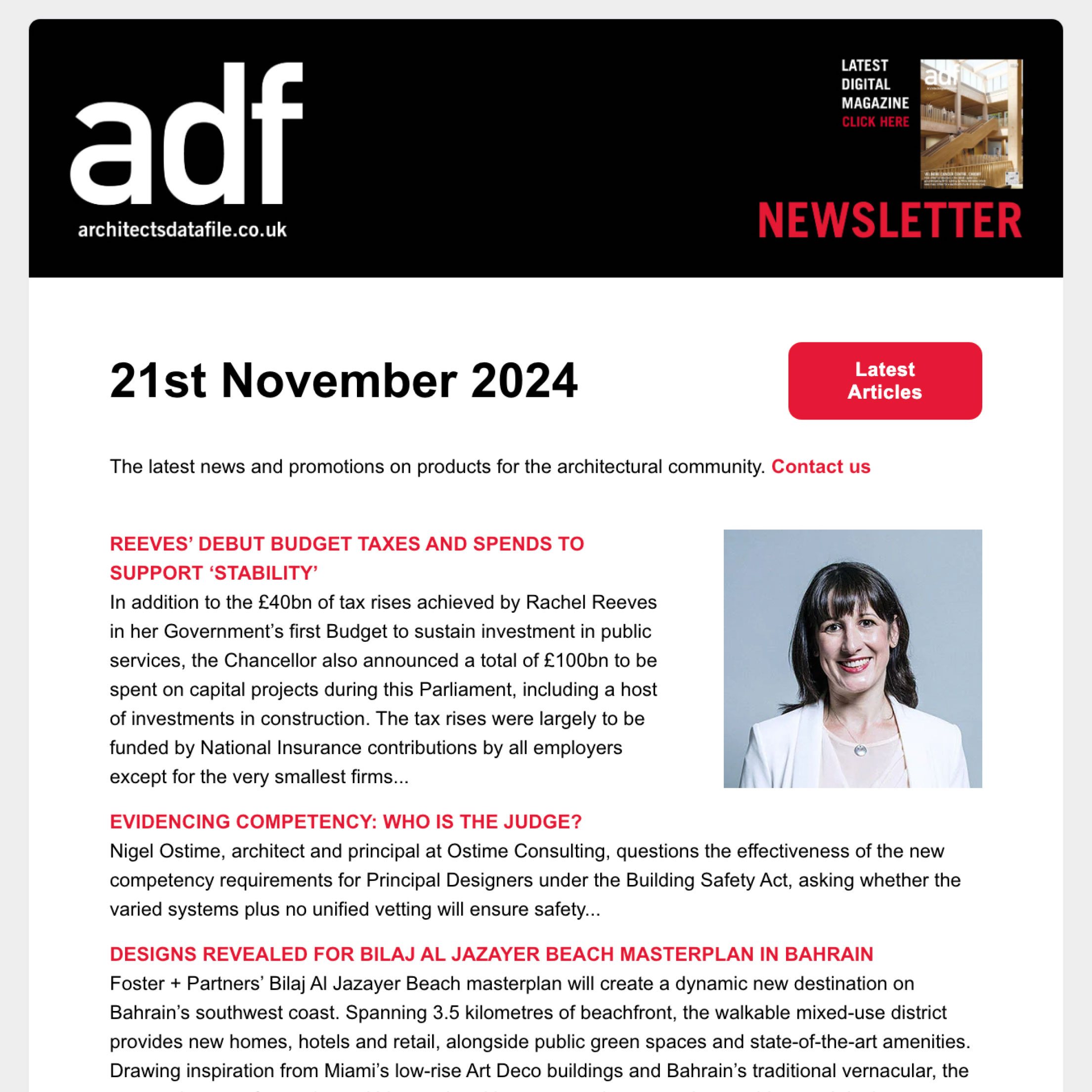By Dr Gavin Dunn, Chief Executive of Chartered Association of Building Engineers (CABE)
The construction industry has long grappled with the challenges of closing the performance gap between as-designed and as-built building performance.
From energy performance, air quality, ventilation and wellbeing, how can we improve buildings and ensure we are getting the best-performing buildings both now and in the long-term?
The latest journey of improving the energy performance of new build housing began 13 years ago in 2006 when we saw a significant tightening of energy efficiency requirements within the Building Regulations with a shift to targeting carbon emissions. Subsequent step changes in both 2010 and 2013 related to the way we approach calculating and presenting energy compliance. Since then, we have clearly changed the performance of new homes – but there have been unintended consequences that we need to acknowledge, be open about and to fix before we can continue on this journey.
Whilst air quality and overheating are unintended consequences, the performance gap in energy usage between building design and operation is one of the key underlying challenges of the industry. It has been a well-known issue and acknowledged by Government since 2012, but sadly we haven’t seen any meaningful improvements in that time.
The UK is building more homes, but if we are going to be zero carbon and fully committed to removing traditional fossil fuel heating systems in new homes by 2025 (Future Homes Standard 2025) then now is the time to fix it.
There are a few elements to the performance gap, in terms of compliance predictions and modelling, and the actual operational building use. There are the ‘known-knowns’ which we understand. The energy models make various assumptions and estimations in terms of the way they work and while there is a method in place to improve the models over time, to a greater extent these calculations do not appear to be a fundamental area of concern because they are well understood and because within the regulatory process we only ever compare results to other modelled results calculated in the same way. Any inaccuracies will therefore cancel each other out.
The ‘known-unknowns’, or the unregulated unknowns, are the differences between what we design and the reality. These are the standard occupancy patterns and assumptions made about how a building will be operated and used which inevitably differ from how each individual building is actually used by real people (i.e. people all operate their houses differently). This is similar to the ‘standardised driving’ conditions used in MPG tests on cars. There are also known gaps for which we should not be overly concerned with as we cannot do anything about the fact that people will always use buildings differently.
The most significant area of concern is what I refer to as the ‘unknown-unknowns’. Research suggests that even when we account for the ‘known-knowns’ and ‘known-unknowns’ there is still a significant gap between what we design in the models and how buildings actually perform once built. This excess energy use can only be as a result of product substitution on site, poor detailing, and build quality.
Fabric first
It would appear that in new UK housing a major factor is the building fabric, particularly as we start to move away from certain fuel types such as natural gas and other fossil fuels which have a very high carbon impact. The decarbonisation of domestic heating and the progressive shift to electric for heating will present its own set of challenges. It is both relatively expensive as a fuel and the grid is unlikely to have the capacity for peak heating demand in all UK homes if we continue to build homes as we currently do.
Therefore, the solution will be to build homes which have a dramatically reduced thermal heat loss through much higher fabric performance than current practice. This is why any additional heat loses through a fabric performance gap will be a huge concern because if we can’t get it right when building to current standards how much worse is it likely to get when in the near future we have to start building to even higher thermal standards.
Research shows that on average UK homes are losing 60% more heat through their fabric than would be expected. There are some design, measurement and calculation issues, but the major concern is product substitution and, put simply, we are not building consistently what we design, or we are not detailing the right products in the right places. There are also issues with site skills and workmanship; when you don’t build correctly it undermines the good work carried out in the first place.
As an industry, we have the skills and knowledge to deal with the performance gap, but first we must see a change in the culture on-site and a change in the behaviour of builders with regard to product substitution and paying attention to getting the thermal details built right. There also needs to be significant improvements in how we accurately, and cheaply, measure energy performance. If the technology was developed that could compare heat loss from homes in a way that is directly comparable to what has been designed, in a way that was accurate, cost-effective and at scale, then this would make housebuilders be aware of the consequences. But also, more importantly, it would be able to tell them if there is a major problem and discover where that problem lies so that they are armed with the information necessary to build homes that actually perform to high standards. It’s critical that we create drivers for this to be taken seriously and adopt a culture change across the industry. Only then we will end up having homes with low heating demand, which can be driven by small electric heating sources and stand any chance of meeting both our future housing needs and meet our national carbon targets.
For more information on CABE, visit www.cbuilde.com

