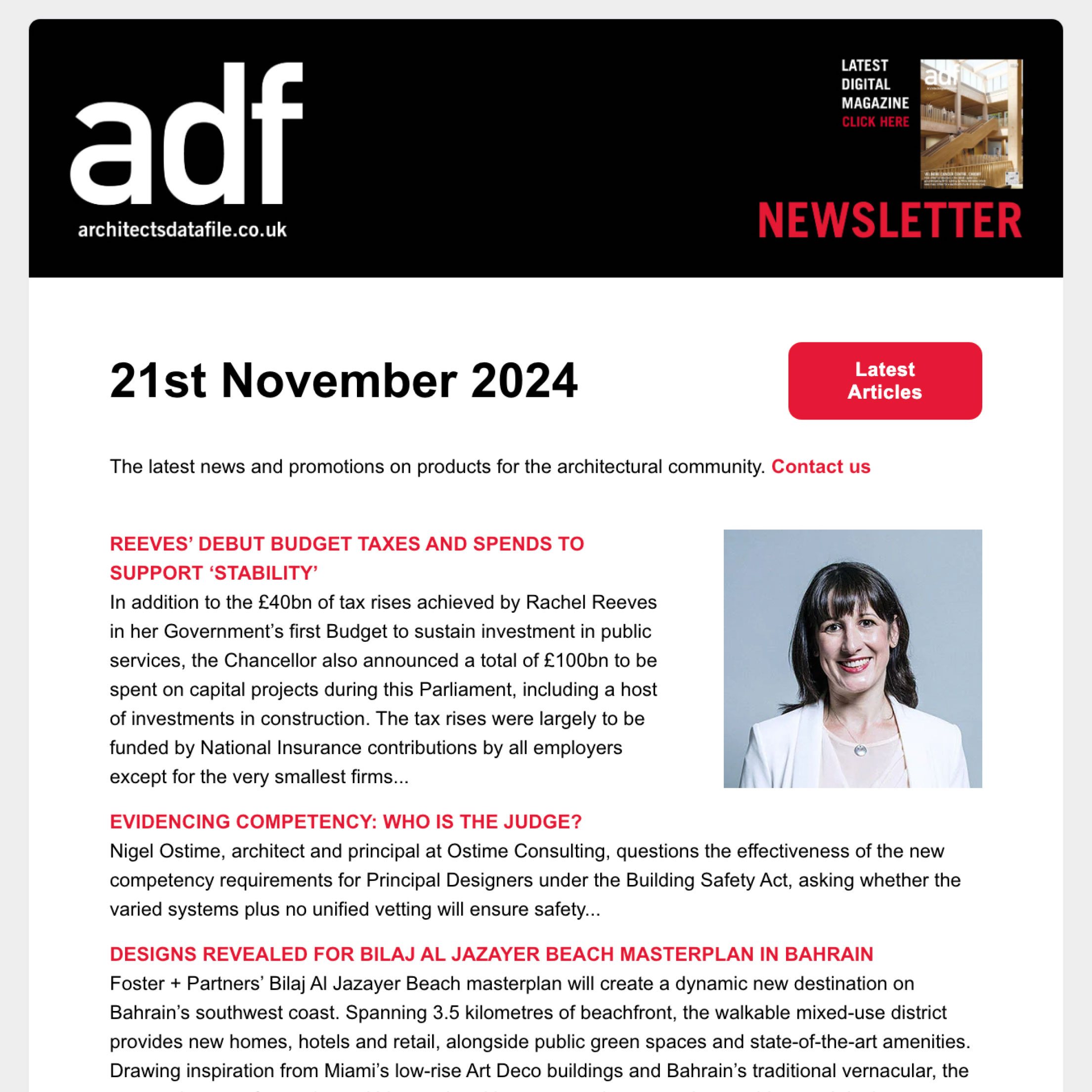Employees at the Foyer Assurance offices in Leudelange Luxemborg are delighted with their recently refurbished staff cafeteria.
Designed by Essential Environments and project managed by architect Michael Salsby, the existing facilities have been transformed from a basic staff canteen into a smart restaurant-like environment that features a dual finish ceiling system from Hunter Douglas Architectural.
The new ceiling features two natural material finishes in veneered wood and Hunter Douglas Architectural’s exciting new HeartFelt® modular felt ceiling system. The veneered wood grill panels in oak, offer a directional flow away from the serving and preparation areas and act as a distinguishing feature against the HeartFelt® panels in black that were installed over the seated areas.
HeartFelt® in particular is ideal for such environments offering a blend of softness to the ceiling arena while delivering incredible noise reduction and acoustic performance.
Both staff and employees that have made use of the new facilities have noticed a marked reduction in noise reverberation. Michael Salsby added,
“The decision to use HeartFelt® was due in the main to the incredible acoustic performance levels it offers, plus it is always good to introduce a new product that you know will look good and deliver on the acoustic requirements of the project. The client was particularly pleased with the way the two materials worked together and how they helped emphasise key areas within the cafeteria.”
Over 325m² of HeartFelt® and 190m² of wood product were installed on to a standard modular carrier system.
The Hunter Douglas Architectural range of engineered wood veneer ceiling systems are available in over 40 natural finishes and can be supplied in grill or panel forms. HeartFelt® panels are available in seven shades of grey and five earth tones. Both are simple to install, are virtually maintenance free and provide easy access to the plenum.

