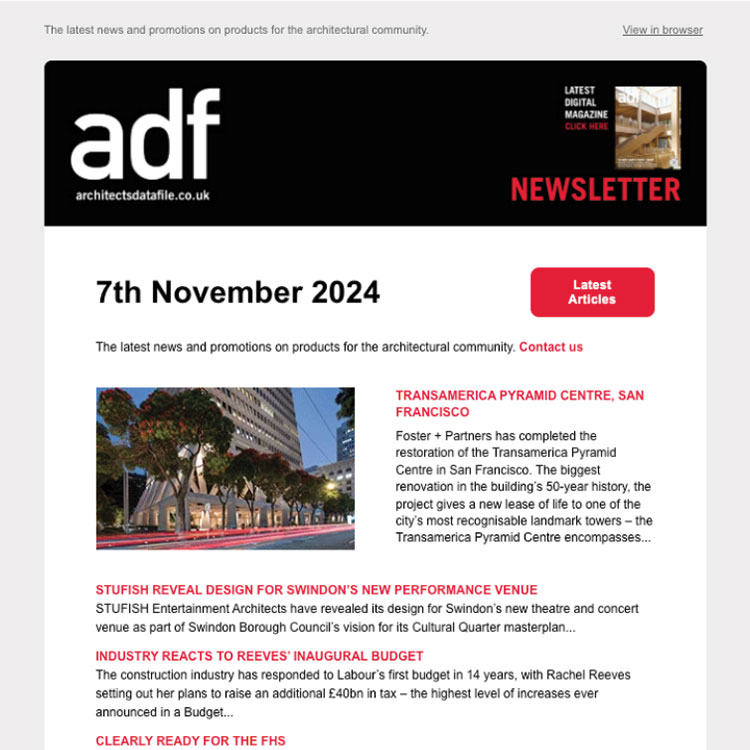Big Foot Systems has supplied custom support for acoustic screening on the rooftop of a mixed-use development of luxury flats, offices and retail outlets at Hatton Wall in Holborn, London. The acoustic screening surrounds a group of condensers and associated plant on a PVC membrane and green roof which effectively blocks plant noise from the surrounding private homes.
Big Foot’s technical team examined layout drawings to design a system which would support the heavy acoustic screening. The supports were designed to ensure the pressure exerted by their feet did not exceed the limit of the lightweight roof. Calculations were carried out to establish the size of frame required and the number and size of foot bases in contact with the roof needed to ensure the cumulative weight was dispersed evenly over the roof area and was within workable loads of the roof build up. Dynamic forces were also taken into account as the structure had to withstand the high winds created due to funnelling by the surrounding buildings. The framework installed was therefore wider than the screens they supported, affording a greater degree of protection against ‘tipping’. Big Foot Systems’ customised system proved the ideal solution, offering project specific non-penetrative support.
Big Foot then undertook a site survey and a 3D model of the roof and existing plant was created to aid in the design and drawing work. Big Foot Technical modified the initial design to work with all the existing plant and hatches on the roof. The allowable space for the support and the feet was limited, so the drawing supplied for install was highly detailed to ensure the installation was carried out seamlessly.
Ashley Simmans, Big Foot Systems Site Engineer explained,
“The normal ways of fixing screens to our supports had to be modified to allow the acoustic panels to fit. Normally, we would hang panels from our posts or A-frames but the weight and allowable space meant that this wouldn’t have worked. We designed and tested a new set of bracketry in coordination with contractor Bespoke Acoustic Solutions to allow the panels to sit on top of our supports which worked well. Installation was completed within a matter of days.”
Thanks to its in-house technical surveyors, a highly skilled engineering team and engineering tools, such as ANSYS (FEA/CFD), Big Foot Systems is able to design support systems to meet the unique requirements of each project. To provide these individual support solutions Big Foot Systems can utilise stock items, design and manufacture complete one-off solutions or use a combination of both.
At the Hatton Wall project, Big Foot Systems’ customised solution offered project specific non-penetrative support providing the perfect solution. An HD Beam is a non-penetrative support frame for chillers, AHUs, packaged plant, generators, pipes and steels. It is a robust but flexible solution where space may be limited, or there is a requirement to position directly over existing structural roof beams where weight is evenly distributed across the specified quantity of HD Beams. It is also height adjustable to maintain a level system on roof falls up to 5 degrees.
Big Foot Systems’ products and systems are quick and easy to install ensuring project cost and time clarity, thus reducing the need for complex, time-consuming and expensive detailing. Offering improved roof aesthetics, Big Foot Systems provides engineered solutions that are innovative in design, robust and repeatable. Big Foot combines market-leading products and services, which include system design and on-site support. Available to install in all weathers utilising familiar componentry, all systems are designed with safety, security and simplicity in mind. Finally, Big Foot Systems offers short manufacture and delivery lead times to help a project meet its schedule and stay within budget.
For further information on all products and services offered by Big Foot Systems email: enquiry(Replace this parenthesis with the @ sign)bigfootsupport.com or telephone 01323 844355.


