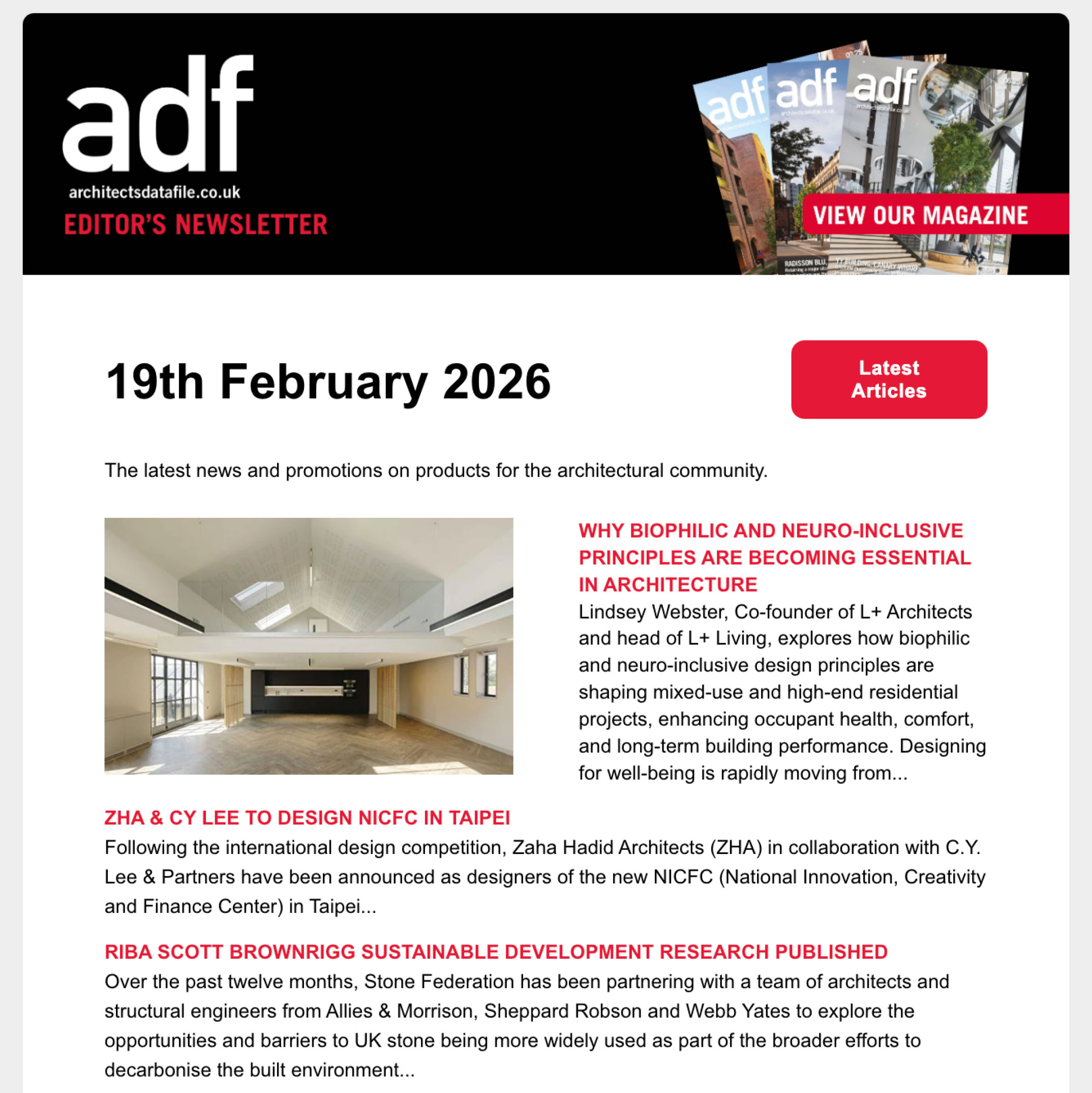IGLO Architects has undertaken a significant adaptive reuse project with the Backhaus Production and Management Facility, skillfully carrying Ayazağa’s industrial heritage into the future while addressing contemporary needs.
Led by architects Zafer Karoğlu and Esen Akyar, IGLO Architects has provided architectural design, project development, and implementation services for numerous clients across various sectors, both within Turkey and internationally. With a commitment to functional designs and cost-effective solutions, IGLO Architects has reimagined the Backhaus Production and Management Facility as a modernized adaptive reuse project in Ayazağa.Historically recognized as a robust industrial hub, Ayazağa has been undergoing a transformation with increasing office and residential developments. In this evolving context, the Backhaus Production and Management Facility stands out as a striking example of adaptive reuse, preserving the district’s industrial legacy. Originally constructed for the textile industry, the existing structure has been meticulously renovated to meet the rigorous hygiene standards required for the food processing sector. The primary objective of this transformation was to create a production facility that meets these standards with minimal structural intervention.
The building’s facade incorporates industrial materials, allowing it to stand out amidst Ayazağa’s emerging office and residential landscape while emphasizing its industrial identity. Without relinquishing its industrial essence, the facility seamlessly integrates into the district’s evolving architectural fabric, serving as a visual reminder of its manufacturing roots.
The facility’s design carefully considers the area’s limited open spaces. By strategically positioning shipment and goods reception areas along the main road, logistics operations are streamlined, ensuring efficient vehicle flow and optimizing loading bays. These functional enhancements allow for uninterrupted operational processes, even during peak hours. To create a distinguished yet tranquil visitor and staff entrance, the facility is positioned along the Ayazağa Stream, forming a serene environment detached from the logistical operations. This strategic placement fosters a more pleasant and comfortable experience for users and visitors alike.
In the transformation process, IGLO Architects retained much of the original structural framework and envelope, ensuring cost efficiency while preserving the building’s industrial character. To meet the stringent hygiene requirements of food processing facilities, the interior surfaces including floors, walls, and ceilings were fitted with materials offering high chemical resistance, antibacterial properties, and easy cleanability. Integrated ventilation and climate control systems, equipped with specialized filtration technology, minimize airborne particulates and ensure a constant flow of clean air, maintaining optimal hygiene conditions. Additionally, dedicated hygiene transition zones, dressing rooms, and sterile work areas have been incorporated to support employees working in production zones.
The facility also features dormitories and communal spaces designed to accommodate its 24-hour operational cycle, providing shift workers with spaces for rest and socialization. These well-planned amenities contribute to a more functional and comfortable working environment. A defining architectural element of the administrative floor is the skylight, which allows natural light to penetrate deep into the interior spaces, enhancing the character of the interior design. This skylight not only creates a dynamic play of light throughout the day but also reinforces a sense of openness and spaciousness. Furthermore, it plays a pivotal role in shaping the “inner street” a central space within the facility that fosters interaction, relaxation, and informal gatherings among employees and visitors. Encircled by offices and meeting areas, this inner street serves as a circulation hub, facilitating seamless navigation while encouraging social engagement. The skylight thus emerges as a crucial design feature, defining both the ambiance and aesthetic identity of the space.

