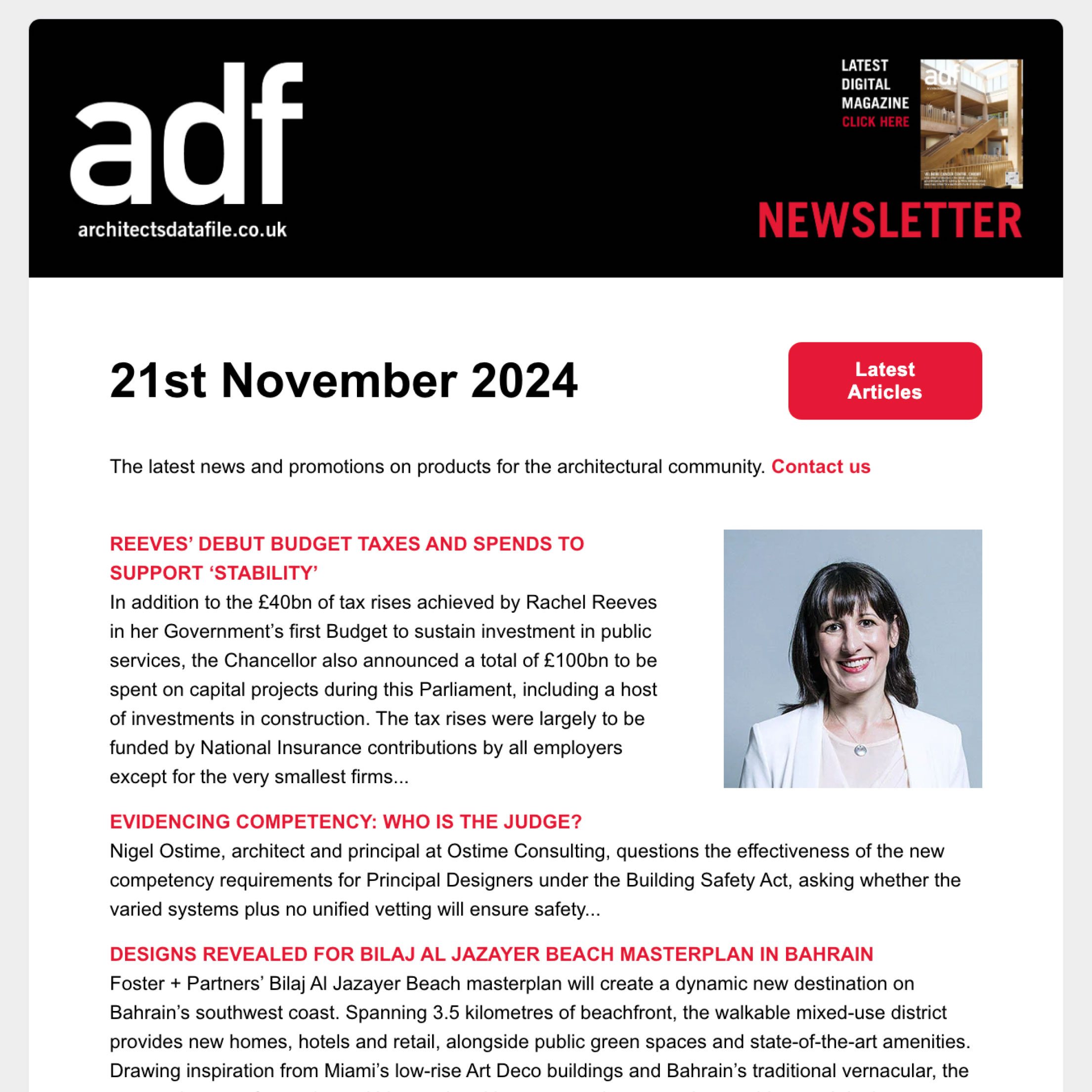On Saturday 14 September, a new development at Wyton on the Hill Primary School, designed by Saunders Boston Architects, was launched with a celebratory fête, attended by the architecture practice, students, teachers and the local community. The new addition to the existing building will provide 330 student places at the primary school and 45 places at the pre-school; catering for both families in the existing community and those due to move into planned houses at RAF Wyton.
Saunders Boston Architects, working with Cambridgeshire County Council and RG Carter, designed the development to feature three distinct elements: the pre-school, the main teaching wing with classrooms and ancillary spaces, and the learning resource area. Saunders Boston Architects provided full architectural design and consultancy services for the project.
Adam Garner, Associate Architect and Project Lead, said:
“All of our designs consider form and function with impact on the local community at their core. Focusing on the community and the people that are going to be using the building is especially important for busy environments like schools. It’s been really rewarding seeing the project through from start to finish and we look forward to the local community reaping the benefits of the new building.”
The architecture practice’s design focused on integrating community within the school by linking the main hall and studio hall together, allowing the school to combine the two into one larger space for whole school or community events.

