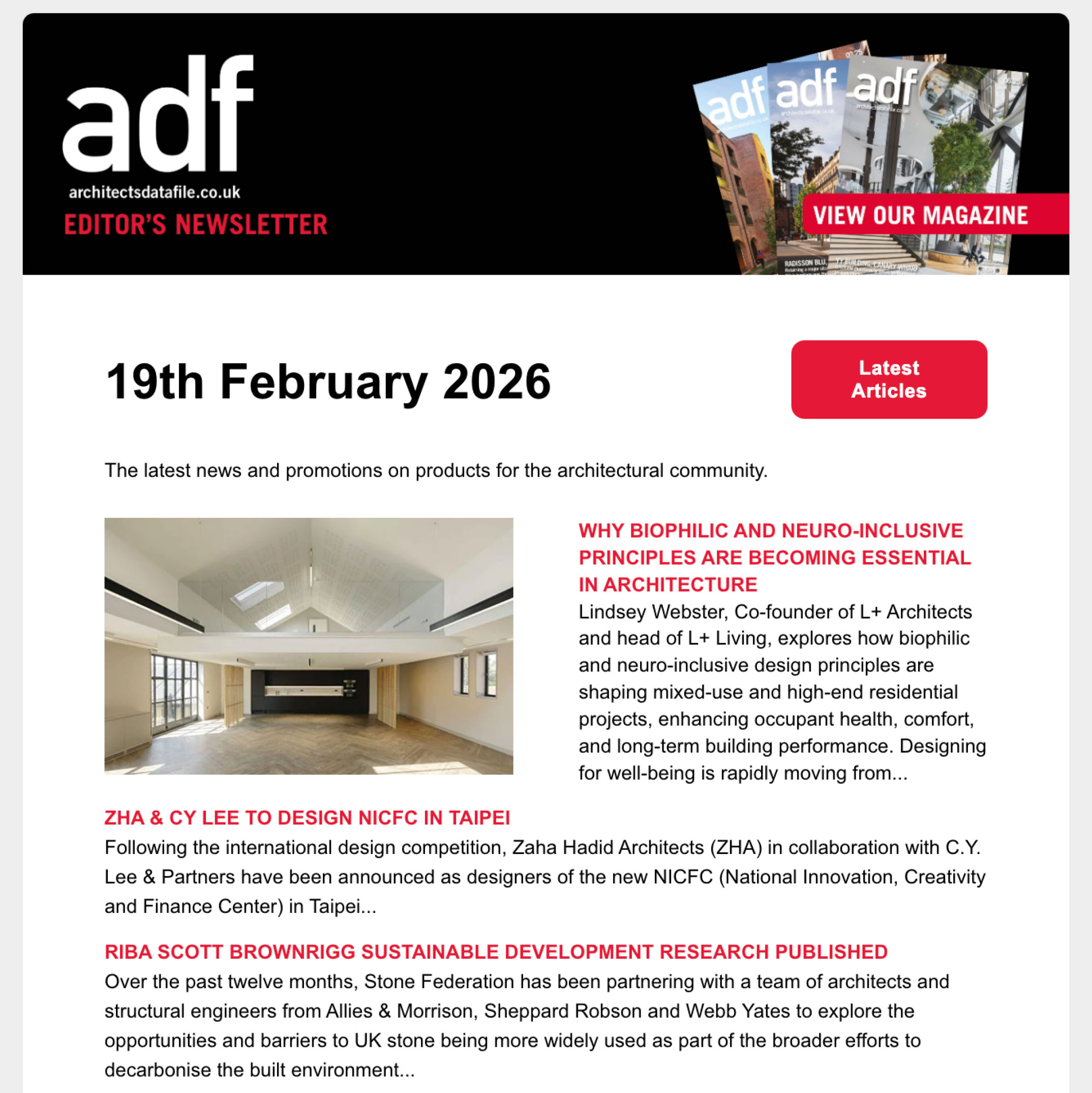Irina Adam of Twelve Architects & Masterplanners describes an adaptive reuse project in Manchester which transformed a Victorian viaduct into a nature-rich public amenity
The rise in prominence of cities in the global economy over the past two centuries has led to an ever-increasing percentage of the world’s population living in ‘urban hubs.’ The global urban population now stands at 56% of the total global population – over 4 billion people – a figure which rises to a staggering 84% in the UK (World Bank, 2020).
Manchester is the perfect example of this unplanned urban expansion, brought on by a boom in textile manufacturing during the Industrial Revolution. As more and more people migrated into the city from neighbouring rural communities to work in the cotton factories and shipping docks, green spaces had to be sacrificed to accommodate them.
Yet the human need for access to nature is important and must be addressed in any architectural plan. The coronavirus pandemic has served to illustrate how crucial our relationship with green space is for our mental and physical wellbeing. However, it has also underlined the significant inequalities in access to green space across Britain. Take one example – a recent report by the National Trust found 295 “grey desert” neighbourhoods of 440,000 people in the country, with no trees or accessible green space. The brief for the Castlefield viaduct project forms part of the National Trust Urban Places team’s ambition to address these inequalities.
Manchester must confront the inevitable pitfalls of its past rapid development and look to create sustainable living spaces, encourage healthy lifestyles, and build an even greater sense of local community and resilience. As architects, our challenge is to help achieve this without compromising the historical soul of the place.
If Manchester is somewhat lacking in city centre green spaces, one asset it certainly is not short of is heritage. Often known as the birthplace of the Industrial Revolution, Manchester’s rich manufacturing history has left many traces throughout the city, particularly in the central district of Castlefield. Today, the legacy of over a hundred years of engineering innovation provides the backdrop to a vibrant urban space, filled with several popular bars, restaurants and an events arena. Above this, Castlefield viaduct (1892) towers unused and derelict.
A ‘moment of joy’
The brief Twelve Architects was given by the National Trust was to create a “moment of joy” in the city, by transforming the viaduct into a nature-rich oasis. This was a concept we took to heart in our design narrative. Practice director Matt Cartwright and I, along with the rest of our in-house project team, are all Manchester School of Architecture alumni, so we took the opportunity to give back to the same city where we had once spent so many hours of our lives, wandering the streets with sketch pads in hand, reimagining its future.
We are working closely with the National Trust, Manchester City Council, and the local public to identify the best way to transform the viaduct and fulfil the brief, bringing our plans to fruition in the most meaningful way. Feedback gathered in a series of events informed our proposal for the temporary park that is to open to the public next summer. The aim of this first phase is to surprise and delight visitors, but also to test ideas and collect further community feedback to help shape the viaduct’s long-term future. We welcome them into the magic of the viaduct’s past, while inviting them to spark their own imaginations as to how this space could be transformed in the future.
The proposed visitor experience is curated into a series of zones, starting with a welcome space at the east end of the viaduct, where people begin their pre-booked tours. A living wall green screen will open to reveal a stretch of the viaduct in its ‘existing form’; stark and imposing. Guided groups will then make their way along a fully accessible central walkway. The untouched surface of the structure will be reclaimed by nature, in sharp contrast to the live trams, trains and cityscape glimpsed beyond.
The existing viaduct leads to the ‘secret garden’ area, curated by the National Trust’s skilled gardening specialists, with freestanding, modular planters in red corten steel, reminiscent of Manchester’s iconic red brick buildings. Our proposal is to intersperse this route with six showcase plots where concepts can be tested. The plots will be used by local organisations to showcase their work, from community-growing initiatives to art installations and performances. Finally, an indoor events space shrouded in foliage will offer views of the west end of the structure, which will be left completely untouched – a window to the past.
The concept for the pilot takes direct inspiration from the viaduct’s history as a railway structure. The designed experience references the effect people experience when travelling on a train, as objects rhythmically appear and disappear out of focus, allowing the eye to focus on close-ups of the new planting, which is then broken up by long distance views of the surroundings.
At Twelve Architects, we see the importance in utilising heritage assets as a base for revitalising communities. In the case of the viaduct, the structure presented a unique opportunity to bring nature back into the industrial heart of the city.
We are thrilled to take this design forward collaboratively with the National Trust, helping to combine nature with history to reshape Castlefield viaduct into a joyful urban park for Manchester’s residents and visitors.
Irina Adam is project architect at Twelve Architects & Masterplanners

