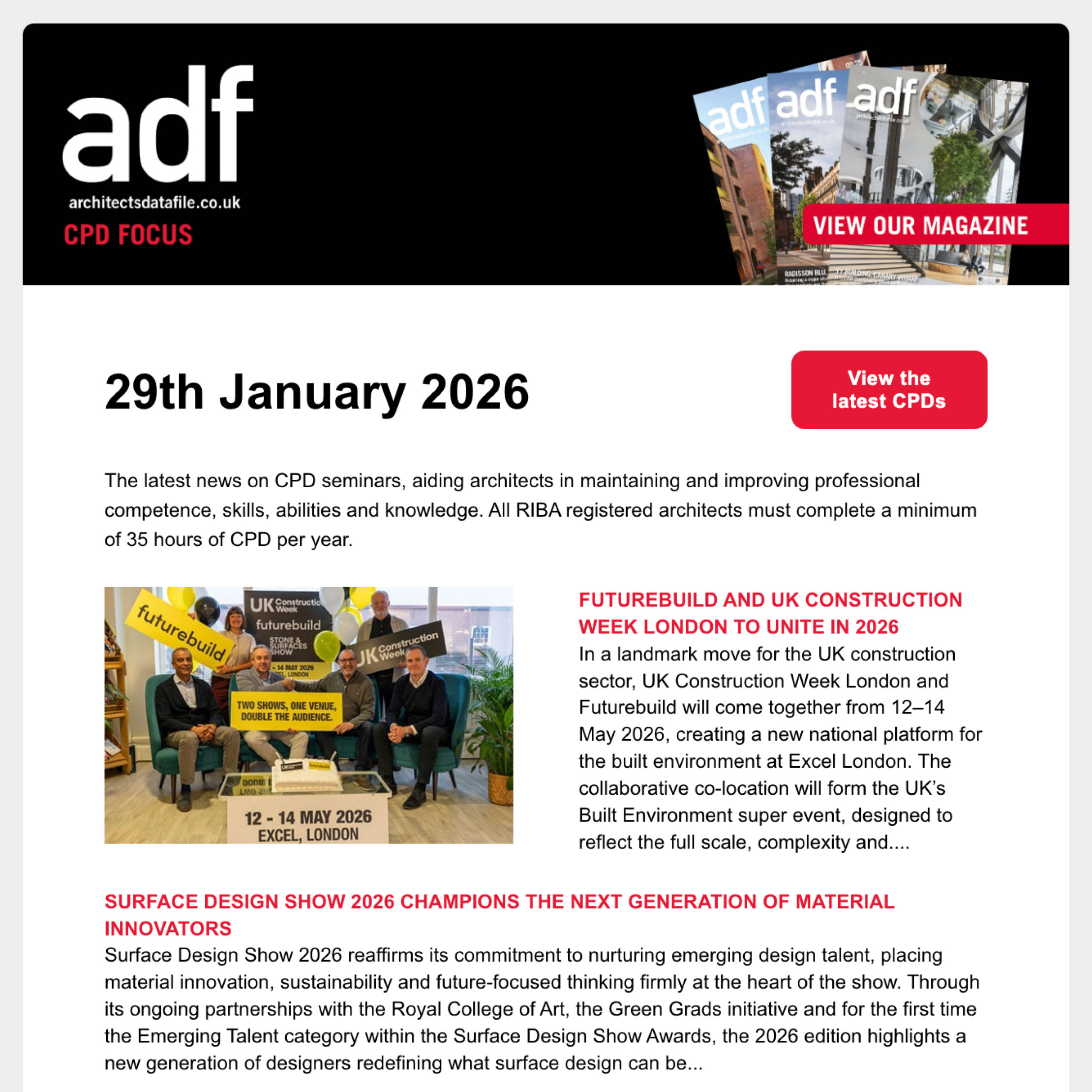Once a bustling hub of industrial activity, Beckton Gasworks is on the brink of a remarkable transformation following submission of the Phase 1 outline planning application by JTP and St William. The proposals will transform the former gasworks into a vibrant and sustainable new community at Beckton Riverside.
Nestled along the banks of the River Thames and positioned within the Royal Docks and Beckton Riverside Opportunity Area, the site has a rich industrial heritage, having formerly been the largest gasworks in Europe. Historically it was dominated by large-scale utilities infrastructure including sewage treatment works, transport infrastructure and industrial warehouses.
JTP collaborated with key stakeholders including the London Borough of Newham, TfL, and the GLA on a comprehensive wider masterplan framework to unlock the area’s full potential, alongside a comprehensive co-design process with the local community. Workshops with local groups and a weekend engagement event with a particular focus on the young people of Beckton emphasised the importance of celebrating the diverse culture and identity of Beckton and attracting people from across London to new attractions on the opened up riverside.
The proposed masterplan focuses on celebrating the heritage of the gasworks while connecting the existing communities within Beckton. The masterplan introduces four character areas, each with their own distinct and unique architectural qualities, ensuring variety across the masterplan while maintaining a cohesive appearance between phases. Each character area draws architectural inspiration from Beckton’s unique history, and importantly the industrial buildings that were once on the site.
Designs will build on the strengths of the established retail centre and riverfront, blending the heritage of the former gasworks with the natural environment of the River Thames. Buildings have been orientated to maximise views of the river and prioritise dual-aspect homes. A comprehensive heights strategy will ensure buildings step up towards the river with a varied silhouette along the water frontage, and step down towards the centre of the site and sensitive edges to allow ample sunlight into community spaces.
The initial phase of development will deliver up to 3,000 homes, a dynamic mix of uses and expansive green spaces including a 400m long park along the River Thames. By honouring the site’s industrial legacy while connecting separated communities, Beckton Riverside is poised to create a lively, integrated neighbourhood fostering a sense of unity and ownership, by breathing new life into a site steeped in history.

