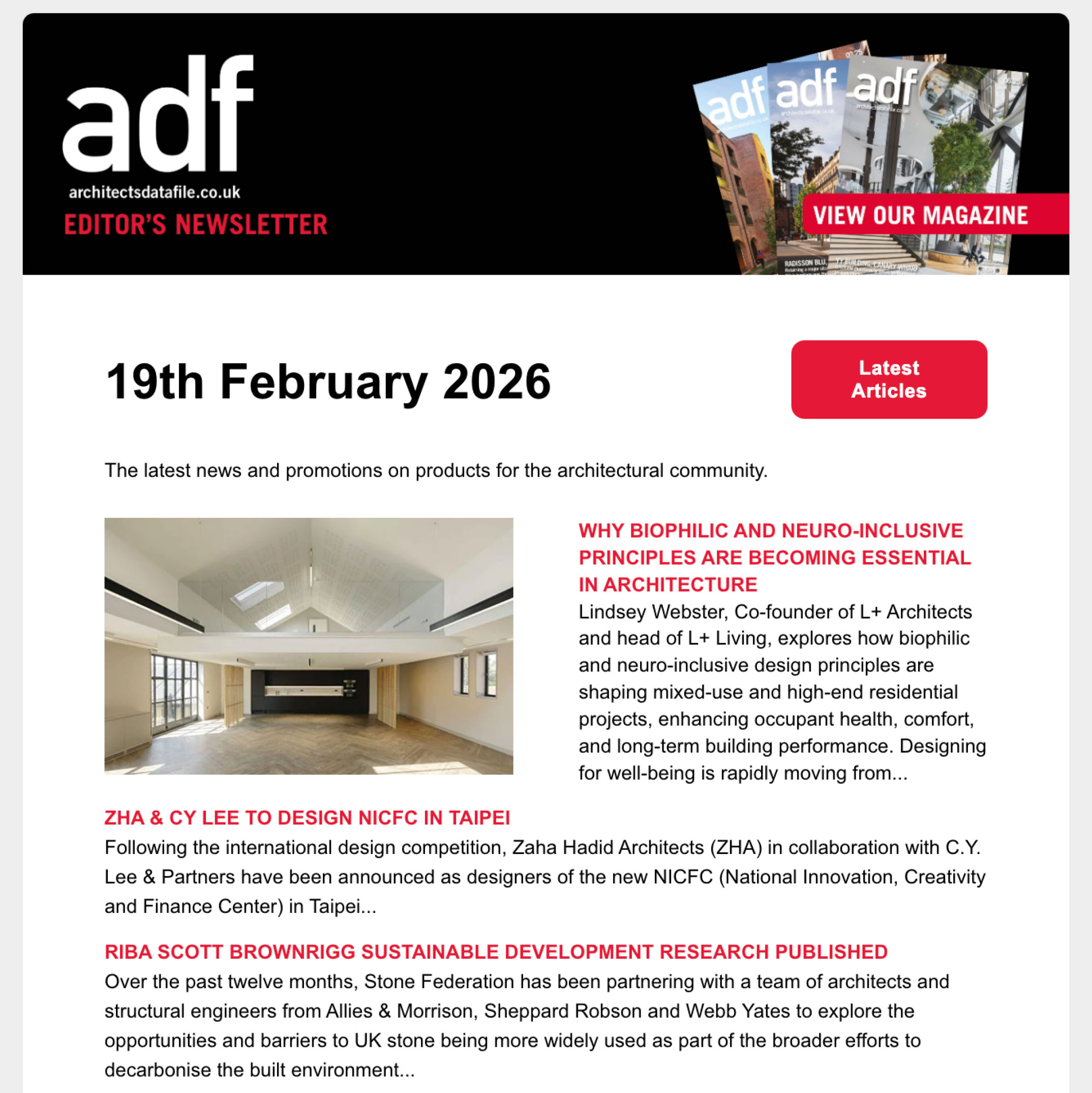Nine years after the project commenced in 2015, Edinburgh University’s Futures Institute (EFI) has been completed. The project revives the key qualities of the existing building and transforms it through new uses, interventions and extensions.
David Bryce’s majestic original design in the ‘Scotch Baronial’ style was completed in 1879 and featured 20 Nightingale wards in six wings, connected by long corridors to keep cross-contamination to a minimum. Despite its castle-like architectural form, it was remarkably functional and inventive, featuring a wind-driven ventilation system, good daylight and multi-level connections to adjacent buildings.
When the NHS vacated the former Royal Infirmary in 2003, it left the Category A listed building in poor condition, with numerous unsympathetic extensions, asbestos, dry rot and potential structural failure.
The transformation from a surgical hospital to Futures Institute is evident at several levels:
- First, the building was stripped of its later accretions, so that the external and internal forms could once again be seen at their most impressive. This ranged from removal of extensions and mezzanine levels to suspended ceilings and services.
- Second, a comprehensive programme of repair and reconstruction was implemented, requiring substantial replacement of rotten floors, asbestos removal, strengthening of walls and roofs, insulation of all external surfaces and reinstatement of natural ventilation.
- Third, new accommodation was added on either side of the main corridor, to replace the separation required by the hospital with the functional integration, physical connections, social gathering spaces, larger rooms for 200 seats and touch-down areas needed by the Futures Institute. The wards themselves were converted to flexible work and teaching spaces that were faithful to the elegant Nightingale proportions. These were expressed as simple, white volumes in contrast to the corridors, which came alive through colour, stone floor slabs, exposed brick vaulting and stone walls.
- Fourth, after years of accessing the building through A&E to the rear, the neglect main entrance was reopened and rejuvenated, making the clocktower the focal point once again. To symbolise the building’s change of identity and vastly improved access, a new pedestrian that adds to Edinburgh’s public realm and connects the Futures Institute to its host city. It is now described as ‘the front door to the University’.
- Fifth, below the square within the slope of the site, a 450-seat event space was constructed, thereby creating a new centre of gravity for the entire scheme. Projecting ‘light boxes’ enhance the sense of space and help to demarcate the public square to the north, whilst direct, grade level connections punch through the thick clocktower walls to the south.
In consequence, Edinburgh Futures Institute now contains a range of spatial experiences with proportions, materiality and variety that are unlike anything that could be achieved with an equivalent newbuild. As an example of creative adaptation, the design not only demonstrates that listed buildings can be changed without detriment to the original, but also that low carbon-re-use of an existing building can be stimulating and responsible.
Rab Bennetts, Founder of Bennetts Associates, said:
“This has been an immensely rewarding project to work on and hugely important not only for the practice but also for the University and my home city of Edinburgh. While it was important that the building no longer feels like a hospital, we have carefully honoured its history and the memories of those who used it. The design has changed how people experience the spaces, interconnecting the building with the city as its new identity evolves.”

