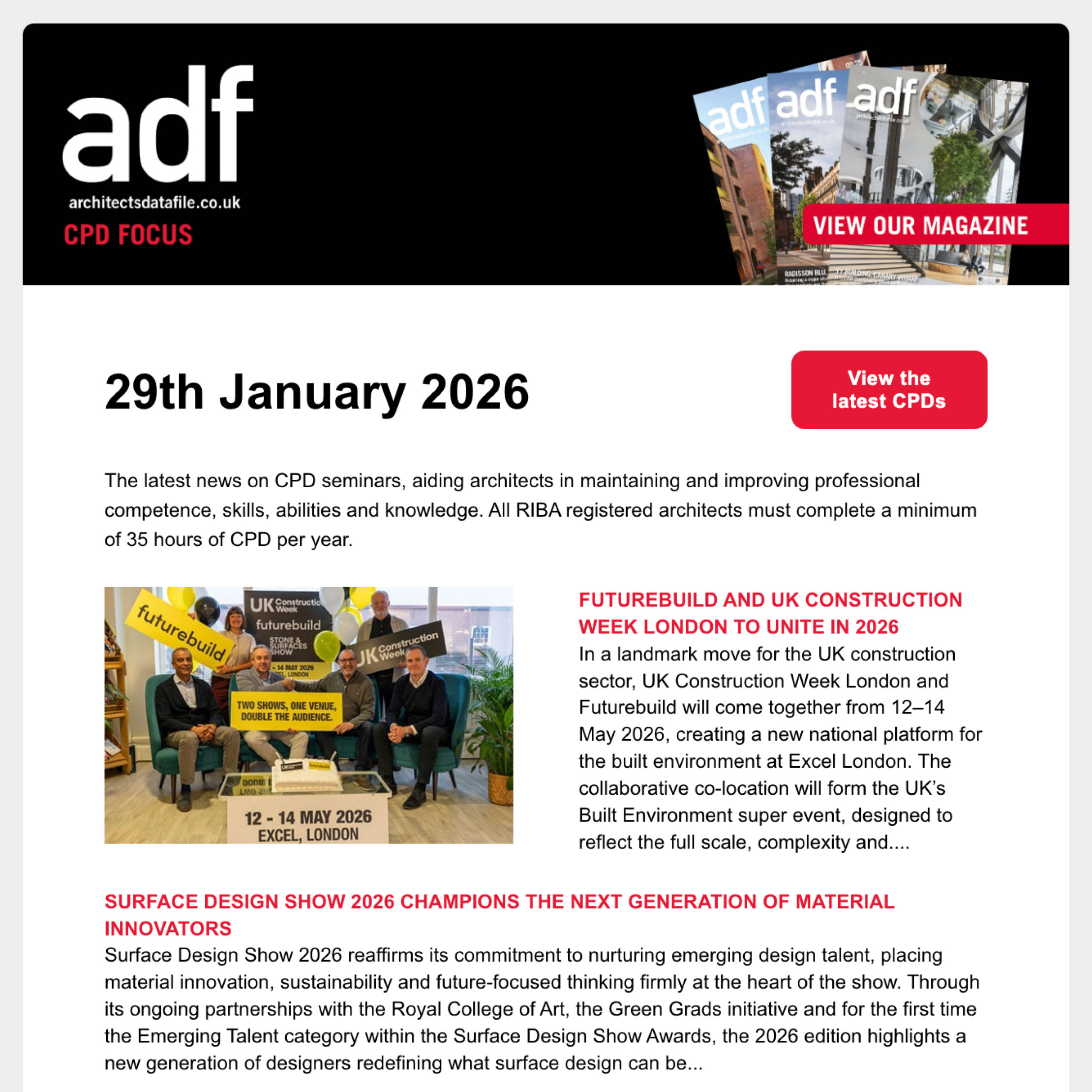ADF’s Kim Neville profiles a rare female-led UK architecture practice, exploring vPPR’s foundations, ethos, and focus on supporting users’ creativity in its designs
Established in 2009, vPPR is a female-led multi-national architectural practice, with offices in London, Liverpool and Hamburg. Tatiana von Preussen, founded vPPR with Catherine Pease and Jessica Reynolds, the trio meeting in their first year of study at Cambridge. In what is still a largely male-dominated profession – 2023 research by the ARB found that 31% of architects were female – it’s refreshing to see a practice led by women.
Great-granddaughter of Crown Prince Wilhelm of Germany, Tatiana von Preussen studied architecture at Columbia University as well as Cambridge. In New York, she worked for landscape architects James Corner Field Operations on the High Line project. Von Preussen has also lectured at US and UK universities.
Catherine Pease works in both the London and Hamburg offices, heading up the German studio. Catherine spent her childhood in France, and studied at the Architectural Association after Cambridge, before like Tatiana moving to New York to work, including a stint at SOM.
Jessica Reynolds studied at Princeton University, after teaching at Columbia University, specialising in housing design. She is a co-founder of Architecture Exchange, which is a “platform to stimulate debate between architecture and philosophy.”
The three founders of vPPR established their practice with an ethos of designing spaces that “inspire creativity by prioritising shared space, flexibility of use and artist collaborations.” They have put the focus on projects which are designed to be “robust and long lasting,” and to “embrace sustainable strategies and aesthetics.” Their commissions to date have included a diverse range of cultural, residential, commercial, education and public realm clients.
Tatiana von Preussen said in 2015 that in a competitive marketplace, being a female-run practice had “in many ways been a help, because our identity stands out, and it’s easier for people to remember us.” Catherine Pease commented that the combination of the founders’ different angles on design had given them a further selling point – “we all had slightly different perspectives and approaches, and that combination of ingredients
is what makes us unique.”
Ethos in practice
Many of the practice’s projects exhibit carefully detailed and ingenious approaches to small urban sites, their residential schemes cleverly combine private and communal spaces in new ways, maximising the available land without compromising on quality.
One of vPPR’s first schemes, Ott’s Yard in Tufnell Park, saw the architects commissioned by Islington Borough to make the most of every last piece of a tight site – their design creating two triangular houses around a small courtyard. The project won a clutch of awards in 2014, including the RIBA London Award.
More recently, Idlewild Mews in Croydon carefully inserted a compact but distinctive terrace of eight homes into another challenging site, but the result picked up several awards in 2023 consolidating the practice’s reputation for residential schemes. According to vPPR, the design “ensures privacy for nearby residents while engendering a sense of community.”
A current project, The Camden Highline, is a great example of their sustainability and shared design practice ethos, which transplants the high level ‘park’ concept successfully instigated in New York, to north London. The Camden Highline is a proposed public park and garden walk, which will reimagine a 1.2 km section of elevated and disused railway viaduct between Camden Town and King’s Cross as new green infrastructure: an “ecological corridor and landmark walking route for post-pandemic community activity in London.”
In collaboration with James Corner Field Operations and a broad range of supporting consultants, the project has been developed as a “community connector, threading through many disconnected neighbourhoods to provide a freely accessible, direct and safe public walking link, that is distinctive of Camden’s character and diversity.” Another Camden project sitting at ‘high level’ is the conversion of a Victorian stables to site an elegant new terrace bar, Lucky Club (as featured in ADF’s May 2024 issue).
A project which showcases the studio’s “collaborative approach to design and community” is a warehouse conversion to mixed use at Redchurch Street in London, completed in 2016. It features two floors of retail space at the lower levels and five new apartments above, arranged along two parallel streets – one private and one open to the public.
On the public-facing side are a series of “curtain-like” steel fascias above the outlets, using industrial materials in an elegant manner that “suits Shoreditch’s new role in the city,” says the practice. To the rear, communal terraces provide residents with shared outdoor space to “promote neighbourly interactions.”
The traditional warehouse aesthetic of the existing building has been preserved and celebrated, with sturdy industrial elements exposed in large, open-plan areas. The deep-planned block, which previously struggled with natural daylight, now features an elongated courtyard that threads through the building, acting as an internal street and bringing light to the back of the retail floors.
A series of timber boxes are “scattered across the upper floors, housing bathrooms, kitchens, and bedrooms, allowing light to penetrate every room from above.”
This project, along with several others in its portfolio, exemplifies the practice’s continued exploration of the potential to provide private and communal spaces in dense urban settings.

