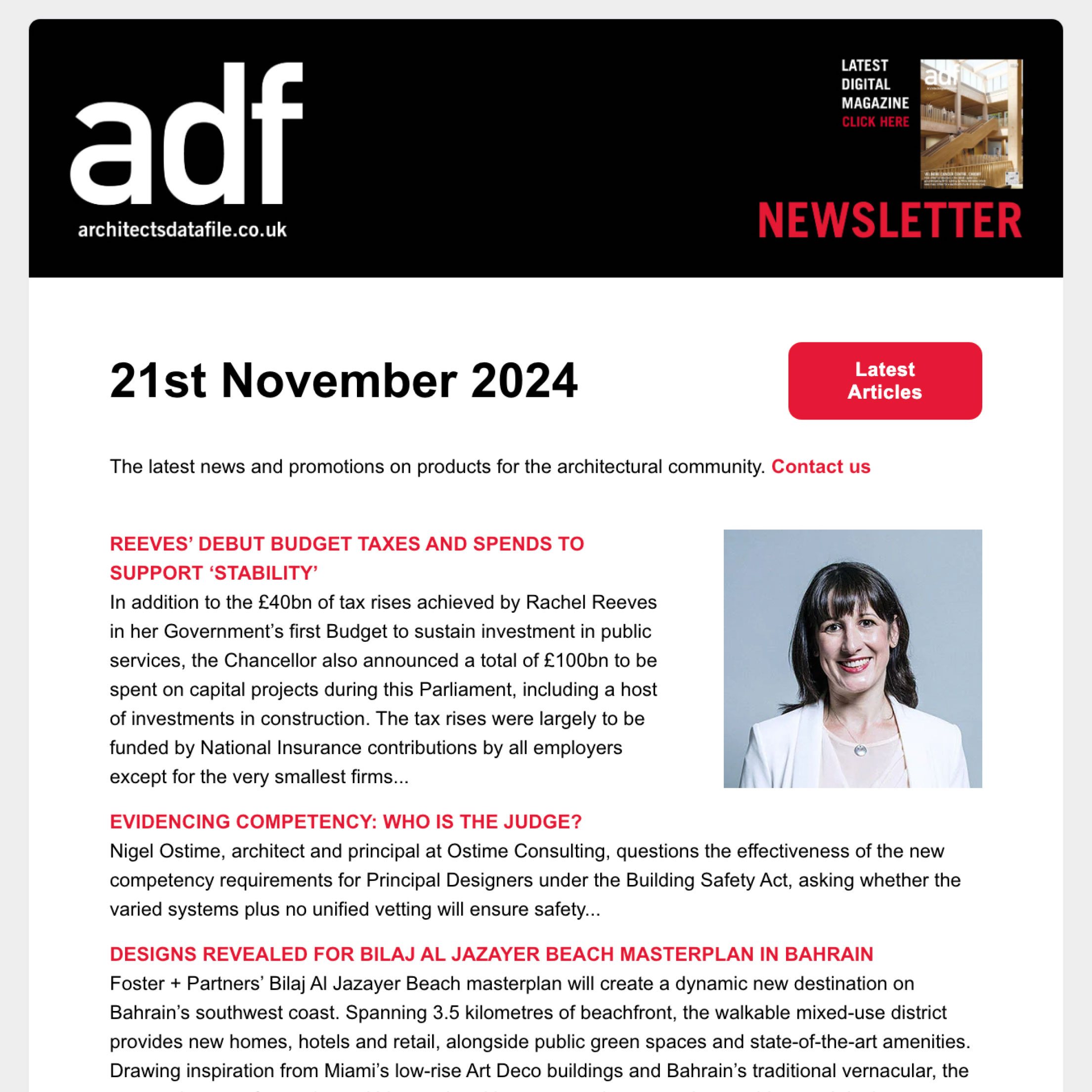A glass rainscreen system manufactured by Sto in four different designs has been used as part of the £21m transformation of an indoor entertainment centre.
Located in Manchester city centre, the Printworks is home to bars, restaurants and leisure facilities including a cinema, gym, bowling alley and indoor golf. The refurbishment has delivered Europe’s largest digital ceiling, which spans 1,000 sq m and features creative content as well as special effects. Façade improvements, upgrades to public realm, new entrances and a public art installation add to the huge renovation, which was led by DTZ Investors.
Working in partnership with specialist contractor Craft Interior, Sto helped architects CDA bring their design vision to life using the StoVentec Glass A rainscreen system. This cladding system comprises tempered safety glass which is bonded to a carrier board to produce bespoke composite panels, available in any size, shape, colour or finish. The panels are secured to Sto’s bespoke hidden-fix sub-construction, combining both stainless steel and aluminium components.
“Originally, we just wanted to use a metal cladding system throughout, but for various reasons, couldn’t find a viable product,” explains David O’Connell, Senior Architect at CDA. “We then began speaking with Sto about what we were looking to achieve aesthetically. We soon realised that StoVentec Glass could open up more creative options allowing us to use glass cladding on a much wider scale.”
Unique glass facades
CDA required a modern, robust material which could be customised to create unique patterns and reflect its surroundings.
“Within the Printworks, there is quite a lot going on in terms of different visuals and facades, so we didn’t want to create something really new and shiny with the glass,” adds David. “Our brief was more focused on what we labelled ‘urban wallpaper’ to help tie the glass cladding back to the building’s context.”
To meet these requirements, StoVentec Glass panels were digitally screen printed with three different graphics. Inside the Printworks, one graphic emulates the appearance of bricks and the other, stone. Both have been designed to complement local architecture, including the Portland stone that features on the building’s historic façade.
Plain StoVentec Glass panels in matt and gloss white finishes were also produced for the interior.
Externally, the StoVentec Glass panels were printed in a yellow and white pattern to create an eye-catching façade for one side of the building.
Continues David: “As all the designs were bespoke, Sto created various glass samples for us to review and approve. We had several online meetings with the Sto team at the factory in Germany too. They were very good at talking us through the technical aspects of the process as well as the dos and don’ts to ensure the end products met our expectations.”
Installation challenges
Craft Interior was responsible for the installation and worked with Sto and CDA to finalise the design, including the most appropriate panel dimensions as well as the sub-construction calculations.
Aluminium T-profiles, horizonal rails and stainless steel wall brackets were fixed across various substrates throughout the building prior to installing the StoVentec Glass panels. The entire process was delivered while the Printworks remained open to the public.
“This was a very challenging project,” comments Graham Chadwick, Managing Director of Craft Interior. “The venue didn’t close until late at night, so our team was interfacing with the general public on a daily basis to minimise disruption. We also completed a lot of the work out of hours, often starting at 2am.
“A further challenge was working at height up to 24 metres. The building’s shape meant it couldn’t be fully scaffolded, so we had to appoint a specialist company to lift the glass and then use a scissor lift to deliver the install.”
Tried and tested
In addition to meeting the aesthetic design brief, the StoVentec Glass A rainscreen system provides significant safety benefits.
Independently certified by the British Board of Agrément (BBA), the system has an A2-s1, d0 reaction to fire classification to EN13501-1 and a service life in excess of 30 years. It has also passed stringent bomb blast tests. As the tempered safety glass is securely bonded to a carrier board, a composite unit is created so in the event of a blast, glass fragments stay bonded to the board. This design also protects the sub-construction holding the panels and allows any broken panel to remain in place until it can be replaced.
Ticking all the boxes
Despite the complexity of the project, the StoVentec system was successfully designed and installed, meeting the expectations of all parties.
David adds: “One of the main elements of the scheme internally is the digital ceiling and the StoVentec Glass works really well with that. We opted for a frosted finish combined with a glossier texture which acts like a mirror, helping the walls to reflect the visuals on the ceiling.”
“We had a 3D video made at the design stage and if you compare that with the final result, it’s a great outcome which has been well received by all stakeholders, including the public.”

