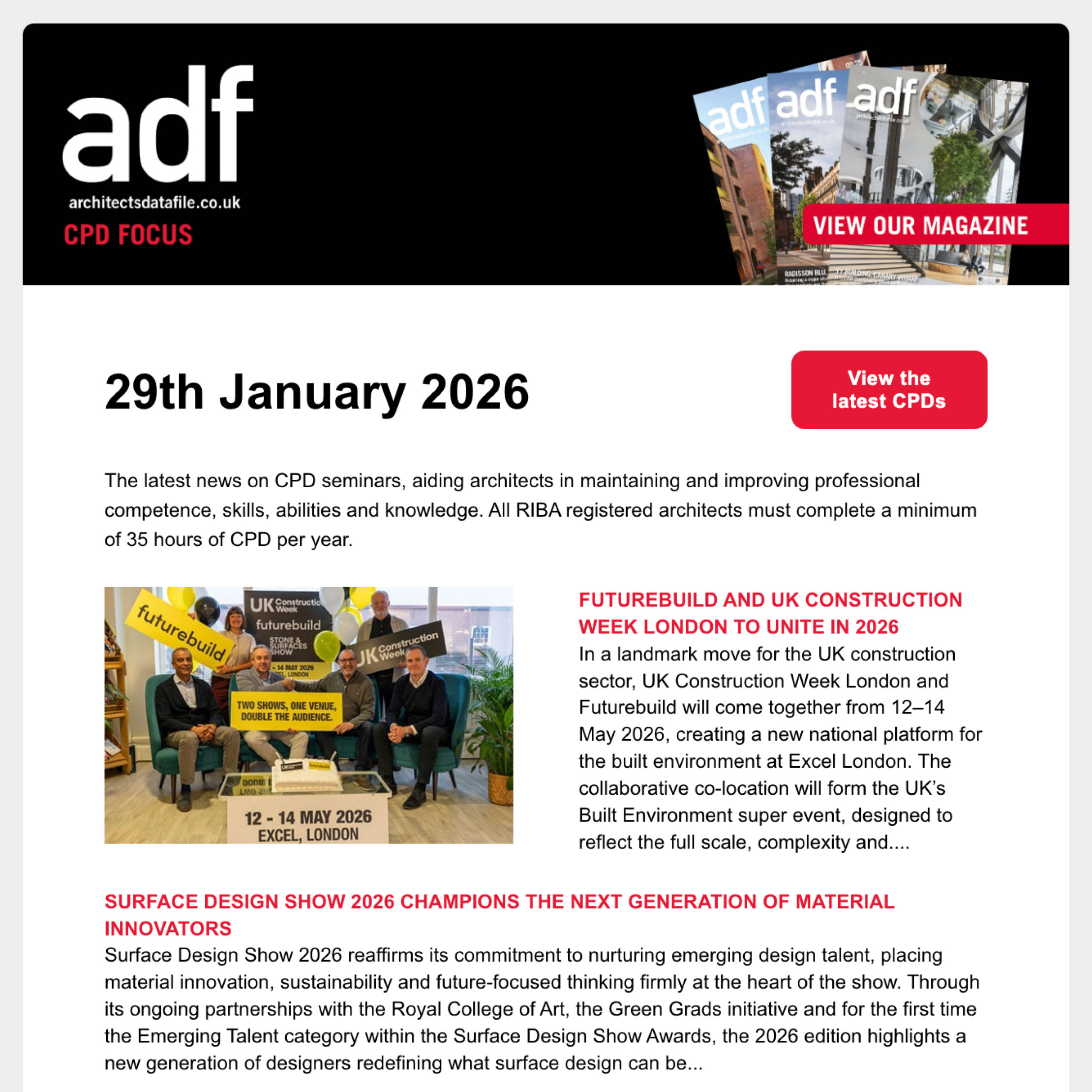The City of Vilnius has granted approval of Business Stadium Central designed by Zaha Hadid Architects for the Lithuanian developer Hanner. Integrated within the Vilnius City Plan and the popular public square adjacent to the site, Business Stadium Central will be a new gathering place for the city.
Consisting of two low-rise towers of eight and nine storeys connected at street level by a courtyard atrium and two floors of public amenities, the centre’s 24,000 m² design also connects its two towers via a skybridge at level five. The curvature of the centre’s facades and its cantilevered balconies face towards the historic Gediminas Castle Tower in the heart of the city.
Reinterpreting the dynamic geometries of the neighbourhood’s existing civic architecture, Business Stadium Central’s design incorporates 11,750 m² of landscaped terraces, roof gardens and plazas that open directly onto the public square designed by Martha Schwartz. Lined with cafes, restaurants and shops, its atrium courtyard serves local residents, office workers and visitors. Elevators lead to top floors where the two public swimming pools, saunas, steam rooms and sun decks have panoramic views over Vilnius’ historic Old Town.
Flexible office spaces located within the central floors of each of the towers are designed with maximum adaptability to extend the life-cycle of the development. Differing in size and layout to suit a variety of companies from new start-ups to established international corporations, these workplaces connect with landscaped roof gardens and terraces offering views of the surrounding city. The centre’s glazed facades with precisely engineered external louvres transform into the warmer timber-based material palette of Business Stadium Central’s interiors.
Located within Vilnius’ humid continental climate, annual solar analysis has defined the composition of the facade’s louvres and balconies to reduce direct exposure from the summer sun while optimising solar heat gain in colder periods. These external shading devices are aligned with the sun’s lower altitude between October and April of approximately 38 degrees and are perpendicular to the highest position of the sun in Vilnius’ summer sky of 151 degrees.
Sustainable building systems will reduce the development’s embodied carbon in construction and its energy use in operation. Digital optimisation design processes have minimised the amount of materials required for the structure and are integrated with procurement systems that increase the project’s recycled content. The timber for the interiors will be from certified local sources and included within the project’s overall supply chains that have been established to reduce delivery distances. All specified materials are evaluated to enable disassembly and reuse at the end of the building’s operational life.
Using natural hybrid ventilation for most of the year, high-efficiency heat exchange and recovery systems will reduce energy consumption while double-insulated low-E glazing provides excellent levels of natural throughout all public spaces and workplaces.
With construction planned to start in the second quarter of this year, Business Stadium Central creates a variety of new public spaces and amenities for the city within a design that integrates flexible workplaces encouraging interaction and collaboration together with extensive health and wellness facilities for use by everyone in Vilnius.

