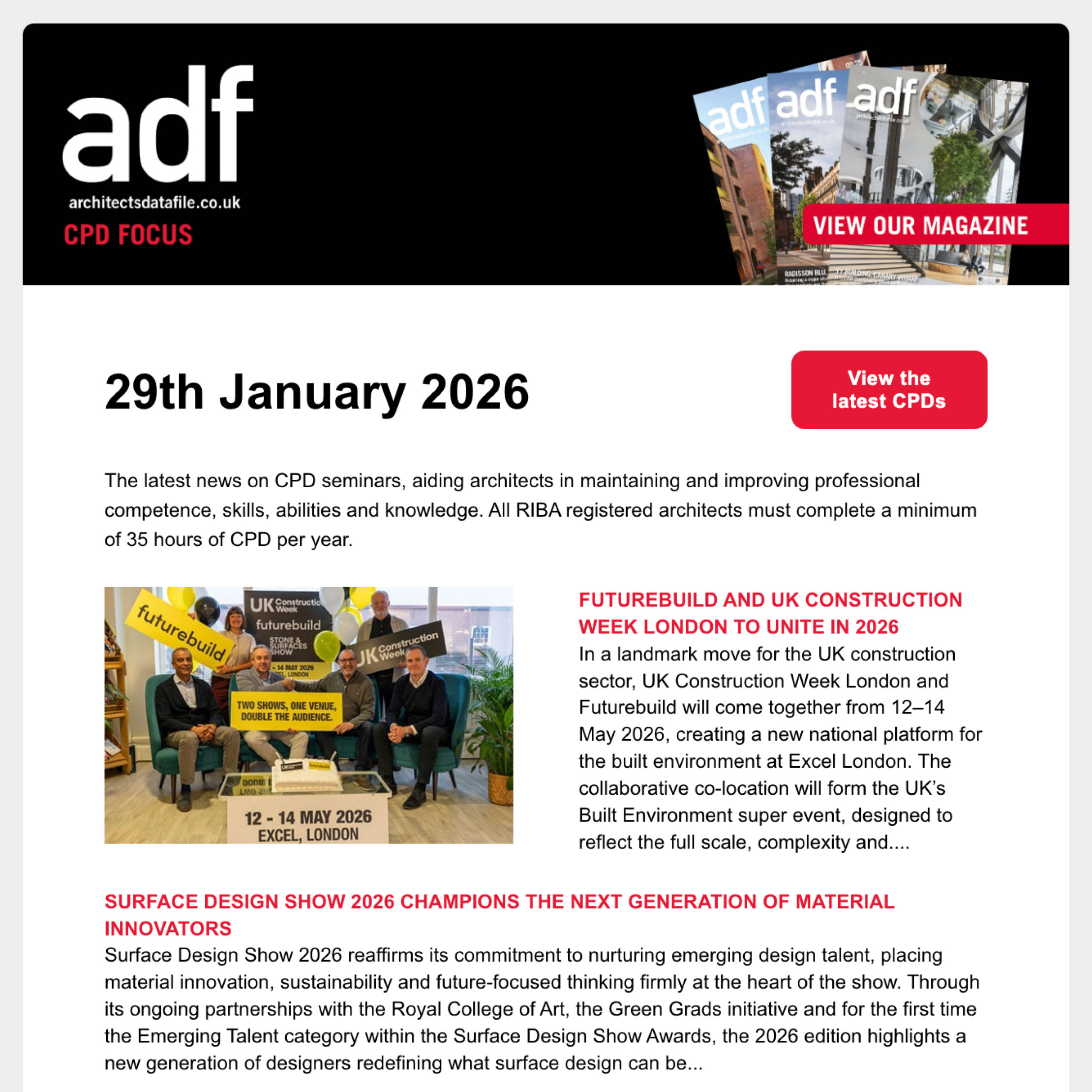Hybrid working has become the new way of operating for many people – but how can architects and specifiers ensure that when people are in the office, their surroundings encourage collaboration and productivity? Ellen Reith, Office Segment Marketing Manager at Forbo Flooring Systems discusses how best to approach this.
Following on from the Covid-19 pandemic, working from home has become a long-term option for many office workers. However, some employees would rather return to the more traditional in office method, whilst for others a combination of both is where they feel most comfortable. Evidence suggests that 85% of working individuals in the UK favour the hybrid system of working, with job searches offering remote working increasing threefold in 2021. This poses new challenges for architects, as now they have to think about how to actually encourage people into the office, in addition to facilitating their needs once there.
Reconfiguring an office space can help to create a more fluid and dynamic area. For example, cutting down on desks can provide more room for break-out areas or social spaces – places employees can move to from their own workspaces, encouraging face-to-face interactions, which in turn promotes collaboration.
There are many ways to connect different office areas together, but flooring is perhaps the most effective way. Selecting a different flooring solution for connective areas can provide a ‘pathway’ to aid wayfinding around an office. It can also make a space look and feel more fluid, thus allowing employees to mix and socialise. The flooring solution can then be changed for the social/break-out area helping to differentiate the two spaces. Finally, another flooring solution could be used for the workspace, something neutral and calm to encourage productivity. For example, Forbo’s Tessera Struktur 2 carpet tile range is available in six different neutrally coloured tones, which could be used across any of the aforementioned spaces. Alternatively, it can be combined with Forbo’s Tessera Struktur 1 range to help differentiate spaces without deviating from the overall look.
Colour psychology is another area of consideration for anyone designing a new or existing office space. Picking the right colour to connote the meaning of the area can bring out the best in the people using it. For example, using a bright, yellow or orange can promote happiness and positivity, so it would be best to use this within social spaces or team working areas. Whereas, blues can encourage productivity and relaxation, important for keeping employees on task. Flooring can again play a part in this; as the largest surface area in any working space, it’s important you pick the right design and colourway.
Another factor of note, especially when considering productivity, is bringing the outdoors in. Biophilic design is becoming more prominent in offices, adding pops of green through plants or utilising exposed timber can not only make a workspace look nicer, but also feel nicer. The benefits are not just to an employee’s physical health, but also to their mental health. Try placing plants around a space, using materials with a natural looking aesthetic, such as LVT planks with authentic wood embossing, or incorporating exposed timber into a project.
Similar to this, adding more natural light to an office can help. In fact, studies show that employees who sit by a window sleep better at night. Therefore, increasing the number of windows in an office can help incorporate natural light into a space. Also, specifying flooring with a high LRV (light reflectance value) can help to spread more natural light around a room, which in turn can boost energy levels and decrease stress in employees. Generally, the lighter the colour, the higher the reflectance value. This doesn’t necessarily mean picking the lightest possible flooring design, but rather finding a good balance between the flooring and for example the paint scheme on the walls. As both of these surfaces can work together to ‘bounce’ natural light around a space.
In conclusion, there is now much more of a focus on ‘flow’ in office designs than ever before, encouraging employees to interact and stay connected with each other. The space also needs to be comfortable to aid productivity and to positively impact employee’s well-being. All of this can be achieved by using flooring as a guide to differentiate spaces, thus helping to encourage focus in working areas or relaxation in social spaces. Finally, incorporating natural colours and materials into the office space can increase employee wellbeing, energy levels and productivity. Using a mixture or all of these will help to create a better, more productive hybrid workspace.

